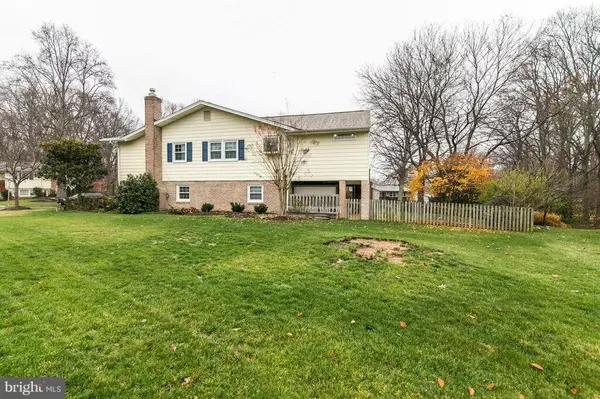For more information regarding the value of a property, please contact us for a free consultation.
Key Details
Sold Price $590,000
Property Type Single Family Home
Sub Type Detached
Listing Status Sold
Purchase Type For Sale
Square Footage 2,549 sqft
Price per Sqft $231
Subdivision Cardinal Forest
MLS Listing ID 1003730619
Sold Date 01/29/16
Style Split Level
Bedrooms 5
Full Baths 3
HOA Y/N N
Abv Grd Liv Area 2,010
Originating Board MRIS
Year Built 1970
Annual Tax Amount $6,030
Tax Year 2015
Lot Size 0.262 Acres
Acres 0.26
Property Description
Updated home with over 2,500 square feet of living space, chef s kitchen with granite counter tops, stainless steel appliances and gas cooking with a breakfast nook overlooking parkland. Beautiful oak hardwood floors throughout the upper level. Expansive Floor Plan. This home has been updated from top to bottom-Roof 2013 with 30 Year warranty, 42 in maple cabinets, vinyl windows.
Location
State VA
County Fairfax
Zoning 370
Rooms
Other Rooms Living Room, Dining Room, Bedroom 2, Bedroom 3, Bedroom 4, Kitchen, Game Room, Bedroom 1, Bedroom 6
Basement Rear Entrance, Fully Finished, Daylight, Full, Walkout Level
Interior
Interior Features Kitchen - Gourmet, Kitchen - Table Space, Kitchen - Island, Dining Area, Kitchen - Eat-In, Chair Railings, Upgraded Countertops, Crown Moldings, Window Treatments, Wood Floors, Floor Plan - Open
Hot Water Natural Gas
Heating Forced Air
Cooling Central A/C, Ceiling Fan(s)
Fireplaces Number 1
Fireplaces Type Equipment, Gas/Propane, Fireplace - Glass Doors, Screen
Equipment Washer/Dryer Hookups Only, Cooktop, Dishwasher, Disposal, Dryer - Front Loading, Exhaust Fan, Icemaker, Oven - Double, Refrigerator, Washer - Front Loading, Water Heater
Fireplace Y
Appliance Washer/Dryer Hookups Only, Cooktop, Dishwasher, Disposal, Dryer - Front Loading, Exhaust Fan, Icemaker, Oven - Double, Refrigerator, Washer - Front Loading, Water Heater
Heat Source Natural Gas
Exterior
Parking Features Garage Door Opener
Water Access N
Roof Type Composite
Accessibility None
Garage N
Private Pool N
Building
Story 2
Sewer Public Sewer
Water Public
Architectural Style Split Level
Level or Stories 2
Additional Building Above Grade, Below Grade
New Construction N
Others
Senior Community No
Tax ID 79-4-9- -140
Ownership Fee Simple
Special Listing Condition Standard
Read Less Info
Want to know what your home might be worth? Contact us for a FREE valuation!

Our team is ready to help you sell your home for the highest possible price ASAP

Bought with Sherine Monir • Century 21 Redwood Realty



