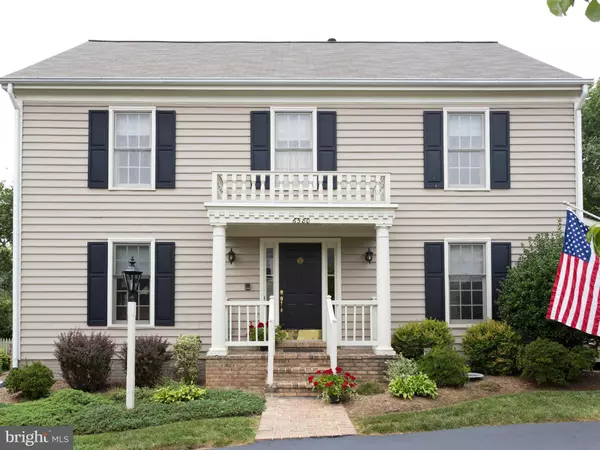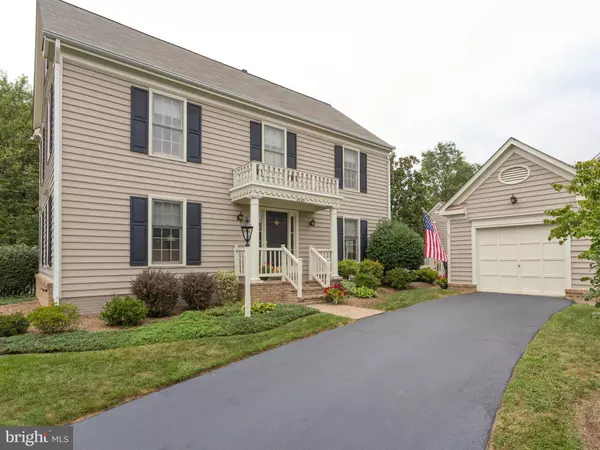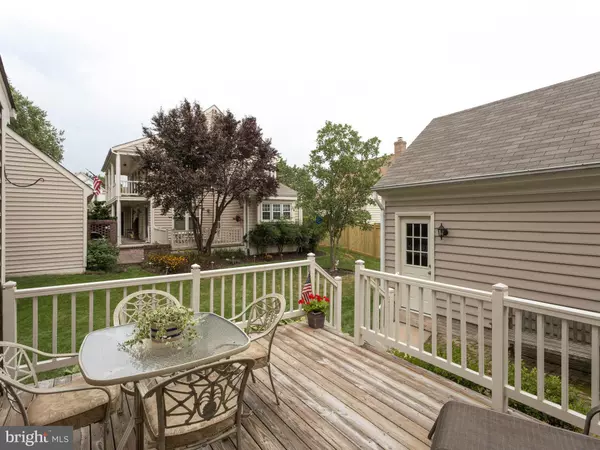For more information regarding the value of a property, please contact us for a free consultation.
Key Details
Sold Price $605,000
Property Type Single Family Home
Sub Type Detached
Listing Status Sold
Purchase Type For Sale
Subdivision Charleston Collection
MLS Listing ID 1003716649
Sold Date 03/29/16
Style Colonial
Bedrooms 3
Full Baths 3
Half Baths 1
HOA Fees $28
HOA Y/N Y
Originating Board MRIS
Year Built 1989
Annual Tax Amount $5,546
Tax Year 2014
Lot Size 8,254 Sqft
Acres 0.19
Property Description
Motivated! Meticulously maintained classic colonial home in popular New Charleston. Newer Roof/HVAC/HWH & appliances. Freshly painted inside & out, new carpeting, extensive custom built ins. Detached garage & entertainment deck. Car free Metro Access, shopping, restaurants, entertainment. Fabulous location for commuting. Easy access to 395 & Beltway. Pipe stem location with no through traffic.
Location
State VA
County Fairfax
Zoning 141
Rooms
Other Rooms Living Room, Dining Room, Primary Bedroom, Bedroom 2, Bedroom 3, Kitchen, Game Room, Family Room, Study, Laundry, Storage Room
Basement Full, Improved, Partially Finished, Sump Pump
Interior
Interior Features Breakfast Area, Family Room Off Kitchen, Dining Area, Primary Bath(s), Built-Ins, Window Treatments, Wood Floors, Floor Plan - Traditional
Hot Water Natural Gas
Heating Forced Air
Cooling Central A/C
Fireplaces Number 1
Fireplaces Type Mantel(s)
Equipment Washer/Dryer Hookups Only, Dishwasher, Disposal, Dryer, Microwave, Oven/Range - Electric, Refrigerator, Washer, Water Heater
Fireplace Y
Appliance Washer/Dryer Hookups Only, Dishwasher, Disposal, Dryer, Microwave, Oven/Range - Electric, Refrigerator, Washer, Water Heater
Heat Source Natural Gas
Exterior
Exterior Feature Deck(s)
Parking Features Garage Door Opener
Garage Spaces 1.0
Community Features Alterations/Architectural Changes, Covenants, Feasibility Study
Utilities Available Under Ground, Fiber Optics Available
Amenities Available Common Grounds
Water Access N
Roof Type Asphalt
Accessibility None
Porch Deck(s)
Road Frontage Public
Total Parking Spaces 1
Garage Y
Private Pool N
Building
Lot Description Landscaping, No Thru Street, Pipe Stem
Story 3+
Sewer Public Sewer
Water Public
Architectural Style Colonial
Level or Stories 3+
New Construction N
Schools
Elementary Schools Forestdale
Middle Schools Key
High Schools John R. Lewis
School District Fairfax County Public Schools
Others
HOA Fee Include Management,Insurance,Reserve Funds,Trash
Senior Community No
Tax ID 90-2-15- -14
Ownership Fee Simple
Security Features Electric Alarm
Special Listing Condition Standard
Read Less Info
Want to know what your home might be worth? Contact us for a FREE valuation!

Our team is ready to help you sell your home for the highest possible price ASAP

Bought with William D Eddy • Coldwell Banker Realty



