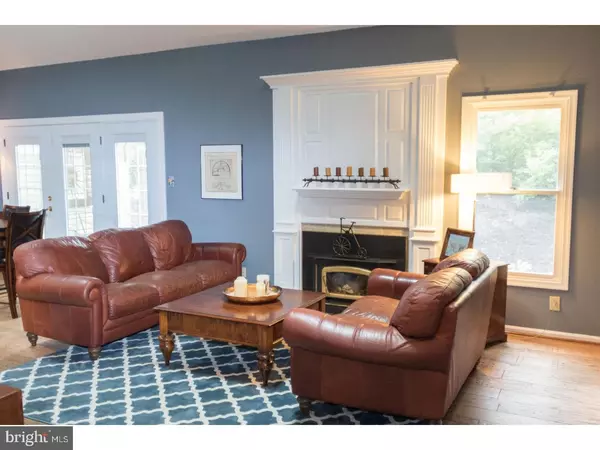For more information regarding the value of a property, please contact us for a free consultation.
Key Details
Sold Price $235,000
Property Type Townhouse
Sub Type End of Row/Townhouse
Listing Status Sold
Purchase Type For Sale
Square Footage 1,706 sqft
Price per Sqft $137
Subdivision Kings Mill
MLS Listing ID 1001738428
Sold Date 07/11/18
Style Other
Bedrooms 3
Full Baths 2
HOA Fees $275/mo
HOA Y/N N
Abv Grd Liv Area 1,706
Originating Board TREND
Year Built 1989
Annual Tax Amount $7,073
Tax Year 2017
Lot Dimensions CONDO
Property Description
Welcome to Kings Mill in sought after Kings Grant in Marlton. This brick front, end-unit townhome offers 3 bedrooms, 2 baths, deck and a full basement. Step inside to find hardwood floors running through the family room into the dining room. The living and dining rooms run from one end of the home to the other and create a very open feel with a soaring vaulted ceiling and cozy fireplace in the middle. Entertaining is a breeze in the renovated custom kitchen. You'll discover solid cherry cabinetry, glass doors to show off some of your treasures, built-in table with banquette seating and more. Step outside the glass doors in the dining area to the quiet deck surrounded by mature trees, providing a lot of privacy. The two bedrooms on the first floor are nicely sized, offer ample closet space and share the hall bathroom. Up the stairs to the loft and through pocket doors is the master suite featuring a vaulted ceiling, dormer nook windows, plenty of closet space and a large master bath with dual sink vanity, expanded soaking tub and walk-in shower. The basement has some finishing touches already in place, but could immediately offer plenty of storage. If you'd like more living space, finishing this spacious area would be a snap. The stairs and second level have brand new carpeting throughout. Enjoy living in this wonderful section of Kings Grant with all the amenities and social calendar it has to offer. Don't wait to see this great townhome and make it your "Home."
Location
State NJ
County Burlington
Area Evesham Twp (20313)
Zoning RD-1
Rooms
Other Rooms Living Room, Dining Room, Primary Bedroom, Bedroom 2, Kitchen, Bedroom 1
Basement Full, Unfinished, Drainage System
Interior
Interior Features Primary Bath(s), Butlers Pantry, Stall Shower, Kitchen - Eat-In
Hot Water Natural Gas
Heating Gas, Forced Air
Cooling Central A/C
Flooring Wood, Fully Carpeted, Tile/Brick
Fireplaces Number 1
Fireplaces Type Marble, Gas/Propane
Equipment Cooktop, Oven - Wall, Oven - Self Cleaning, Dishwasher, Disposal, Energy Efficient Appliances
Fireplace Y
Window Features Bay/Bow,Energy Efficient
Appliance Cooktop, Oven - Wall, Oven - Self Cleaning, Dishwasher, Disposal, Energy Efficient Appliances
Heat Source Natural Gas
Laundry Basement
Exterior
Exterior Feature Deck(s)
Utilities Available Cable TV
Amenities Available Swimming Pool
Water Access N
Roof Type Pitched,Shingle
Accessibility None
Porch Deck(s)
Garage N
Building
Story 2
Foundation Brick/Mortar
Sewer Public Sewer
Water Public
Architectural Style Other
Level or Stories 2
Additional Building Above Grade
Structure Type Cathedral Ceilings,9'+ Ceilings
New Construction N
Schools
High Schools Cherokee
School District Lenape Regional High
Others
HOA Fee Include Pool(s),Common Area Maintenance,Ext Bldg Maint,Lawn Maintenance,Snow Removal,Trash,Parking Fee,All Ground Fee,Management
Senior Community No
Tax ID 13-00051 59-00002-C0045
Ownership Fee Simple
Acceptable Financing Conventional, VA, FHA 203(b)
Listing Terms Conventional, VA, FHA 203(b)
Financing Conventional,VA,FHA 203(b)
Read Less Info
Want to know what your home might be worth? Contact us for a FREE valuation!

Our team is ready to help you sell your home for the highest possible price ASAP

Bought with Jessica C Previte • Weichert Realtors - Moorestown



