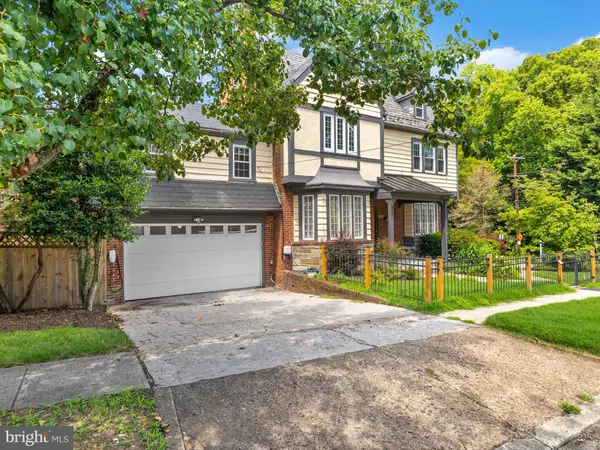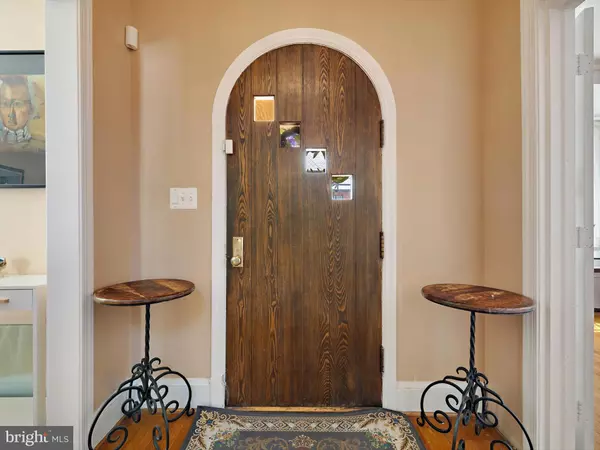For more information regarding the value of a property, please contact us for a free consultation.
Key Details
Sold Price $900,000
Property Type Single Family Home
Sub Type Detached
Listing Status Sold
Purchase Type For Sale
Square Footage 3,019 sqft
Price per Sqft $298
Subdivision Chevy Chase
MLS Listing ID DCDC2149126
Sold Date 01/21/25
Style Tudor
Bedrooms 5
Full Baths 3
Half Baths 2
HOA Y/N N
Abv Grd Liv Area 2,433
Originating Board BRIGHT
Year Built 1932
Annual Tax Amount $4,463
Tax Year 2024
Lot Size 4,915 Sqft
Acres 0.11
Property Description
HUGE PRICE IMPROVEMENT !!! Discover the epitome of elegance and charm in this stunning , Tudor, located on a beautiful tree-lined street in the desirable Chevy Chase neighborhood of Upper N.W Washington .This esquisite home offers a perfect blend of traditional charm and modern updates.
Enjoy the convenience of being close to the Metro and easy access to inner city. This home is ideally located just one block from Rock Creek Park, providing a serene natural escape right at your door step.Perfect for leisurely strolls or invigorating hikes. The Seller is offering a. homewarranty. SOLD AS IS!
Location
State DC
County Washington
Zoning CITY
Rooms
Basement Fully Finished
Interior
Hot Water Natural Gas
Heating Radiator
Cooling Central A/C
Fireplaces Number 2
Fireplace Y
Heat Source Central
Exterior
Parking Features Garage Door Opener
Garage Spaces 2.0
Water Access N
Accessibility None
Attached Garage 2
Total Parking Spaces 2
Garage Y
Building
Story 3
Foundation Permanent
Sewer Public Sewer
Water Public
Architectural Style Tudor
Level or Stories 3
Additional Building Above Grade, Below Grade
New Construction N
Schools
School District District Of Columbia Public Schools
Others
Senior Community No
Tax ID 2291//0040
Ownership Fee Simple
SqFt Source Assessor
Special Listing Condition Standard
Read Less Info
Want to know what your home might be worth? Contact us for a FREE valuation!

Our team is ready to help you sell your home for the highest possible price ASAP

Bought with Kim S Holloway • Long & Foster Real Estate, Inc.



