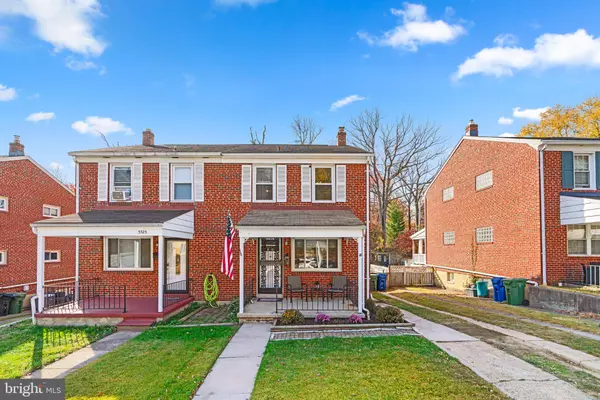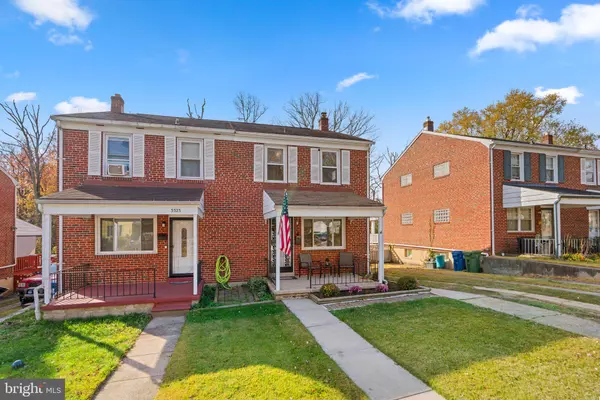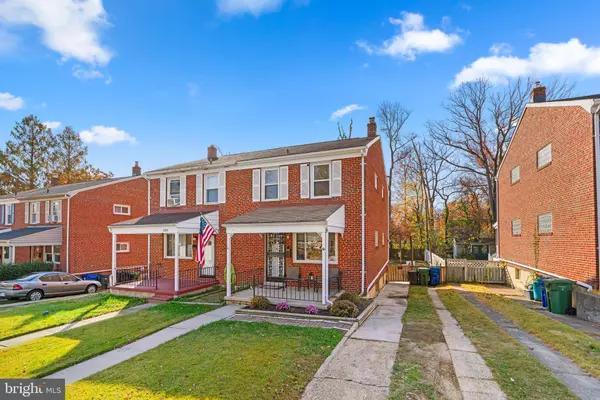For more information regarding the value of a property, please contact us for a free consultation.
Key Details
Sold Price $240,000
Property Type Single Family Home
Sub Type Twin/Semi-Detached
Listing Status Sold
Purchase Type For Sale
Square Footage 1,352 sqft
Price per Sqft $177
Subdivision Parkville
MLS Listing ID MDBA2146990
Sold Date 01/15/25
Style Colonial
Bedrooms 3
Full Baths 2
HOA Y/N N
Abv Grd Liv Area 1,152
Originating Board BRIGHT
Year Built 1959
Annual Tax Amount $3,625
Tax Year 2024
Property Description
Discover this beautifully maintained 3-bedroom, semi-detached all-brick townhome, brimming with charm and modern updates. The inviting covered front porch welcomes you into the cozy family room featuring built-in bookshelves, while hardwood floors grace both the main and upper levels. Just beyond the family room you will find a bright white kitchen with glass-front cabinets, stainless steel appliances, a gas stove, and a pass-through to the dining room. The kitchen also offers direct access to the fenced backyard with patio, perfect for entertaining. The dining room offers additional glass-front cabinetry, perfect for storage or showcasing your favorite pieces.
Upstairs, you'll find three sunlit bedrooms and a full bathroom in the hallway. The finished lower level expands your living space with a versatile room for a home office or media room, a full bathroom, a laundry area, and walkout access to the backyard.
This home boasts thoughtful updates, including a newer dishwasher (just over a year old), a refrigerator (less than two years old), and refreshed kitchen and basement flooring in 2024. The backyard is a private retreat with a patio and shed, while the private driveway provides convenient off-street parking.
Located in a peaceful neighborhood teeming with wildlife, you'll enjoy the serenity of fox and deer sightings while being close to major highways for easy commuting. Nearby baseball fields and tennis courts add to the convenience. Don't miss the opportunity to call this delightful home your own!
Location
State MD
County Baltimore City
Zoning R-4
Rooms
Other Rooms Living Room, Dining Room, Primary Bedroom, Bedroom 2, Bedroom 3, Kitchen, Family Room, Laundry, Other, Storage Room, Utility Room
Basement Other
Interior
Interior Features Attic, Breakfast Area, Dining Area, Chair Railings, Crown Moldings, Floor Plan - Open
Hot Water Natural Gas
Heating Forced Air, Other
Cooling Ceiling Fan(s), Central A/C
Fireplace N
Heat Source Natural Gas
Exterior
Exterior Feature Patio(s)
Garage Spaces 1.0
Fence Rear
Water Access N
Accessibility None
Porch Patio(s)
Total Parking Spaces 1
Garage N
Building
Story 3
Foundation Other
Sewer Public Sewer
Water Public
Architectural Style Colonial
Level or Stories 3
Additional Building Above Grade, Below Grade
New Construction N
Schools
School District Baltimore City Public Schools
Others
Senior Community No
Tax ID 0327045570C013
Ownership Ground Rent
SqFt Source Estimated
Special Listing Condition Standard
Read Less Info
Want to know what your home might be worth? Contact us for a FREE valuation!

Our team is ready to help you sell your home for the highest possible price ASAP

Bought with Persia Swift • Compass



