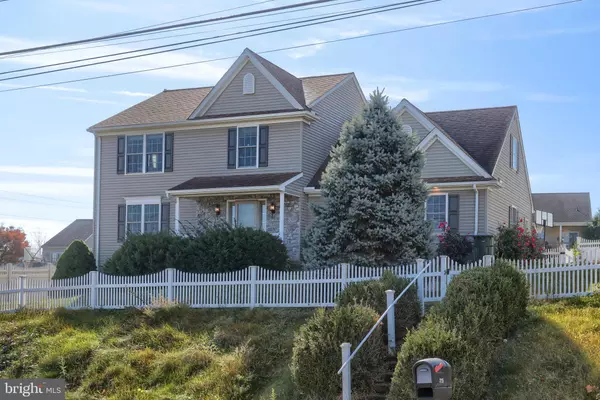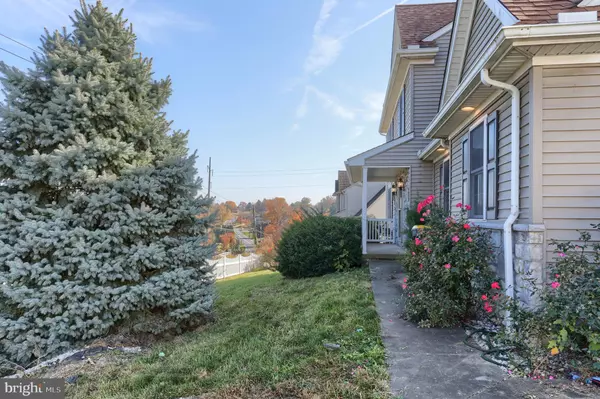For more information regarding the value of a property, please contact us for a free consultation.
Key Details
Sold Price $437,200
Property Type Single Family Home
Sub Type Detached
Listing Status Sold
Purchase Type For Sale
Square Footage 2,831 sqft
Price per Sqft $154
Subdivision Cedar Hollow
MLS Listing ID PALA2060264
Sold Date 01/14/25
Style Colonial
Bedrooms 4
Full Baths 2
Half Baths 1
HOA Y/N N
Abv Grd Liv Area 1,991
Originating Board BRIGHT
Year Built 2006
Annual Tax Amount $5,239
Tax Year 2024
Lot Size 10,454 Sqft
Acres 0.24
Property Description
Your new home awaits you at 215 W Sun Hill Rd, situated in Penn Township and Manheim Central School District. This home offers spacious living with 4 bedrooms, 2.5 baths, and over 2800 sq ft. Beautiful hardwood flooring in the large living room leads you into the dining room. The kitchen features granite countertops, stainless steel appliances, recessed lighting, an island, and plenty of cabinetry for storage. Enjoy the breakfast nook/sitting area with a cozy fireplace, lots of natural light, and access to the back deck, perfect for outdoor dining. A conveniently located half bath completes the main level. Upstairs, you will find your spacious primary bedroom with a walk-in closet and ensuite primary bath with a double vanity sink. Three additional bedrooms with ceiling fans, closet space, a full bath, and laundry are also located on the second floor. The walk-out finished basement is an excellent space with a family room along with an office/game room and multiple storage closets. If that's not enough, you will love the fenced-in yard and composite deck-great for relaxing and entertaining. This property has a gas stove, water softener, and radon mitigation system. This is a must-see home, do not miss your chance! Schedule your showing today.
Location
State PA
County Lancaster
Area Penn Twp (10550)
Zoning R-1
Rooms
Other Rooms Living Room, Dining Room, Primary Bedroom, Bedroom 2, Bedroom 3, Bedroom 4, Kitchen, Basement, Breakfast Room, Office, Primary Bathroom, Full Bath, Half Bath
Basement Fully Finished, Partial
Interior
Hot Water Natural Gas
Heating Forced Air
Cooling Central A/C
Flooring Partially Carpeted, Solid Hardwood
Fireplaces Number 1
Fireplaces Type Fireplace - Glass Doors, Gas/Propane
Equipment Stainless Steel Appliances
Fireplace Y
Appliance Stainless Steel Appliances
Heat Source Natural Gas
Laundry Upper Floor
Exterior
Exterior Feature Deck(s)
Parking Features Garage - Rear Entry
Garage Spaces 2.0
Fence Vinyl, Fully
Water Access N
Roof Type Asphalt
Accessibility 2+ Access Exits
Porch Deck(s)
Attached Garage 2
Total Parking Spaces 2
Garage Y
Building
Story 2
Foundation Block
Sewer Public Sewer
Water Public
Architectural Style Colonial
Level or Stories 2
Additional Building Above Grade, Below Grade
New Construction N
Schools
School District Manheim Central
Others
Senior Community No
Tax ID 500-33209-0-0000
Ownership Fee Simple
SqFt Source Assessor
Acceptable Financing Cash, Conventional, FHA, VA
Listing Terms Cash, Conventional, FHA, VA
Financing Cash,Conventional,FHA,VA
Special Listing Condition Standard
Read Less Info
Want to know what your home might be worth? Contact us for a FREE valuation!

Our team is ready to help you sell your home for the highest possible price ASAP

Bought with Kate Storm • RE/MAX Pinnacle



