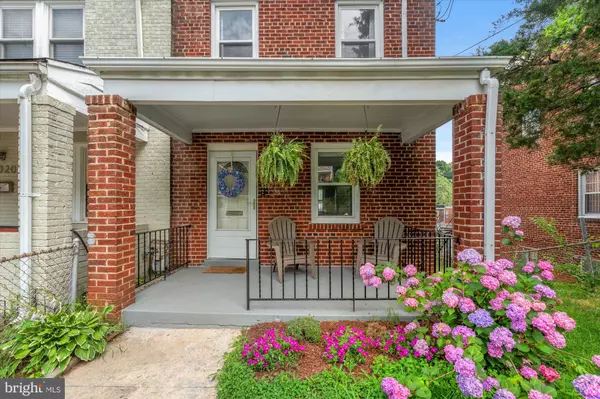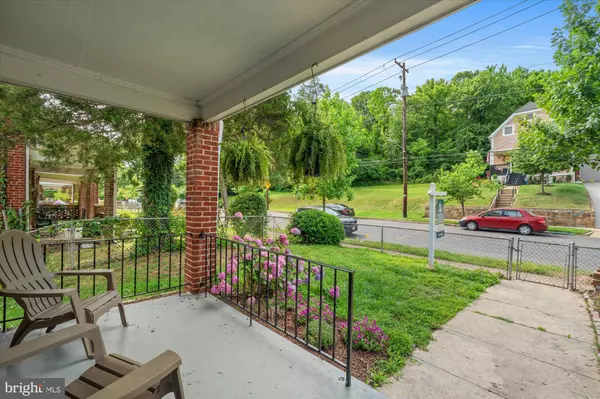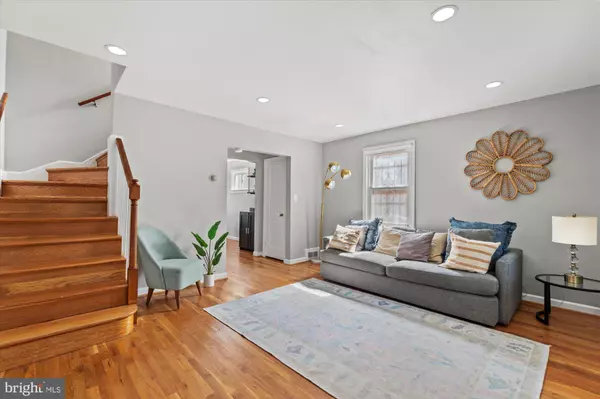For more information regarding the value of a property, please contact us for a free consultation.
Key Details
Sold Price $449,500
Property Type Single Family Home
Sub Type Twin/Semi-Detached
Listing Status Sold
Purchase Type For Sale
Square Footage 1,584 sqft
Price per Sqft $283
Subdivision Deanwood
MLS Listing ID DCDC2146278
Sold Date 12/31/24
Style Colonial,Federal
Bedrooms 3
Full Baths 2
HOA Y/N N
Abv Grd Liv Area 1,056
Originating Board BRIGHT
Year Built 1947
Annual Tax Amount $2,211
Tax Year 2023
Lot Size 2,633 Sqft
Acres 0.06
Property Description
**BACK ON MARKET**! Welcome home to 4022 Blaine St NE, a bright and sunny rowhome nestled on a quaint and quiet street in Deanwood. This inviting home boasts 3 bedrooms, 2 bathrooms, a beautifully renovated kitchen perfect for entertaining, and a basement in-law suite perfectly outfitted for your guests and/or tenants. All of the furniture in the basement can convey to the next Buyer!
As you enter the home through the gracious front porch, you'll be greeted by handsome hardwood floors throughout, windows that fill the home with sunlight, and a thoughtful floorplan that is open and also helpfully segmented perfect for daily living and entertaining.
The main level features a separate dining room area and a door that leads to the big backyard that is perfect for hosting your next summer cookout!
The upper level features 3 bedrooms, including a spacious primary bedroom. The lower level with separate entrance, full bath, and kitchenette offers you impeccable flexibility to have extra space for yourself, your guests, and/or tenants.
With its charming features and thoughtful spaces 4022 Blaine St NE is the place to call your home sweet home.
Location
State DC
County Washington
Zoning R2
Rooms
Other Rooms Bedroom 1
Basement Fully Finished
Interior
Interior Features Carpet, Dining Area, Formal/Separate Dining Room, Kitchen - Galley, Ceiling Fan(s)
Hot Water Natural Gas
Heating Forced Air
Cooling Central A/C
Flooring Hardwood, Ceramic Tile
Equipment Oven/Range - Gas, Refrigerator, Washer
Fireplace N
Appliance Oven/Range - Gas, Refrigerator, Washer
Heat Source Natural Gas
Laundry Basement, Has Laundry, Washer In Unit
Exterior
Fence Chain Link, Fully
Water Access N
Roof Type Built-Up
Accessibility None
Garage N
Building
Story 3
Foundation Brick/Mortar
Sewer Public Sewer
Water Public
Architectural Style Colonial, Federal
Level or Stories 3
Additional Building Above Grade, Below Grade
New Construction N
Schools
School District District Of Columbia Public Schools
Others
Pets Allowed Y
Senior Community No
Tax ID 5083//0157
Ownership Fee Simple
SqFt Source Assessor
Security Features Security System
Acceptable Financing Cash, Conventional, FHA, VA
Listing Terms Cash, Conventional, FHA, VA
Financing Cash,Conventional,FHA,VA
Special Listing Condition Standard
Pets Allowed No Pet Restrictions
Read Less Info
Want to know what your home might be worth? Contact us for a FREE valuation!

Our team is ready to help you sell your home for the highest possible price ASAP

Bought with Camille Robinson • EXP Realty, LLC



