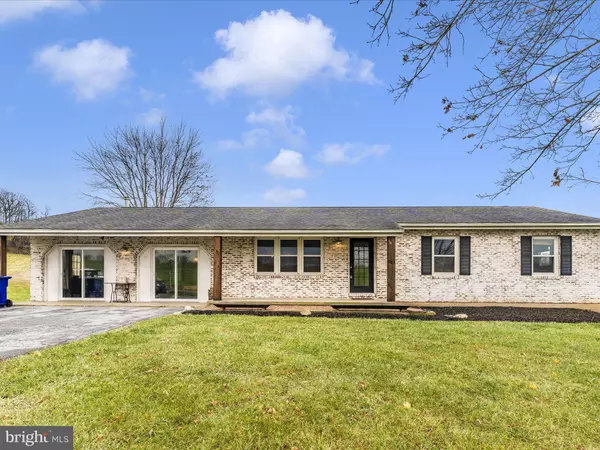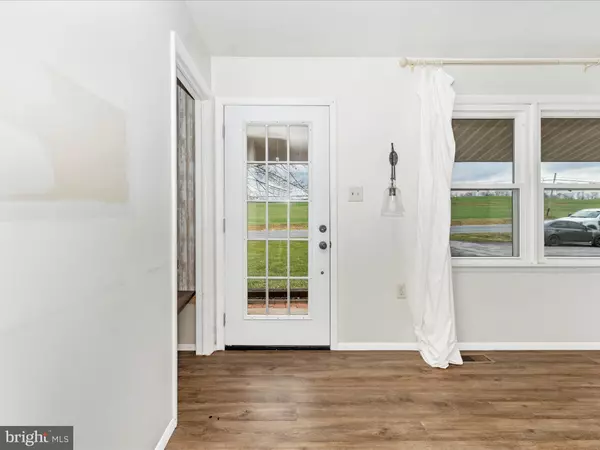For more information regarding the value of a property, please contact us for a free consultation.
Key Details
Sold Price $485,000
Property Type Single Family Home
Sub Type Detached
Listing Status Sold
Purchase Type For Sale
Square Footage 1,232 sqft
Price per Sqft $393
Subdivision None Available
MLS Listing ID MDFR2056582
Sold Date 01/10/25
Style Ranch/Rambler
Bedrooms 3
Full Baths 2
HOA Y/N N
Abv Grd Liv Area 1,232
Originating Board BRIGHT
Year Built 1988
Annual Tax Amount $4,251
Tax Year 2024
Lot Size 3.000 Acres
Acres 3.0
Property Description
Located in the small community of New Midway this fabulous home has so much character throughout including barn doors, a rustic kitchen, updated flooring, a unique pantry made of barn wood and the list goes on. The main level offers a living room, dining room, kitchen, an oversized family room with a wood stove that used to be an attached 2 car garage, 3 bedrooms and 2 fulls bath to include a primary suite with private bath. The unfinished lower level with enclosed outside entrance is just perfect for storage, This property is situated on 3 acres and also boasts a 40 x 60 detached garage with a finished concrete floor and a lift. This is a must see.
Location
State MD
County Frederick
Zoning A
Direction West
Rooms
Other Rooms Living Room, Dining Room, Primary Bedroom, Bedroom 2, Bedroom 3, Kitchen, Family Room, Basement, Laundry, Bathroom 1, Primary Bathroom
Basement Full, Outside Entrance, Unfinished, Sump Pump
Main Level Bedrooms 3
Interior
Interior Features Ceiling Fan(s), Dining Area, Entry Level Bedroom, Floor Plan - Traditional, Stove - Wood, Water Treat System
Hot Water Electric
Heating Forced Air, Heat Pump(s), Wood Burn Stove
Cooling Ceiling Fan(s), Central A/C
Flooring Luxury Vinyl Plank, Concrete
Equipment Dryer, Oven/Range - Electric, Refrigerator, Washer
Fireplace N
Appliance Dryer, Oven/Range - Electric, Refrigerator, Washer
Heat Source Electric, Wood
Laundry Basement
Exterior
Exterior Feature Porch(es), Patio(s)
Parking Features Garage - Front Entry, Garage - Side Entry, Oversized
Garage Spaces 9.0
Utilities Available Electric Available
Water Access N
Roof Type Asphalt
Street Surface Paved
Accessibility None
Porch Porch(es), Patio(s)
Total Parking Spaces 9
Garage Y
Building
Story 2
Foundation Block
Sewer On Site Septic
Water Well
Architectural Style Ranch/Rambler
Level or Stories 2
Additional Building Above Grade, Below Grade
Structure Type Dry Wall
New Construction N
Schools
School District Frederick County Public Schools
Others
Senior Community No
Tax ID 1111287603
Ownership Fee Simple
SqFt Source Assessor
Special Listing Condition Standard
Read Less Info
Want to know what your home might be worth? Contact us for a FREE valuation!

Our team is ready to help you sell your home for the highest possible price ASAP

Bought with Dennis Edward Wivell • Real Estate Teams, LLC



