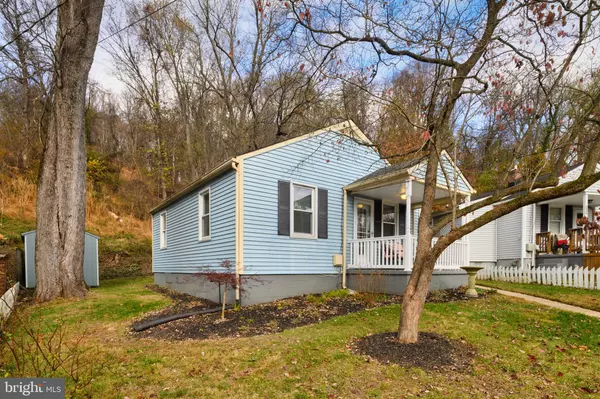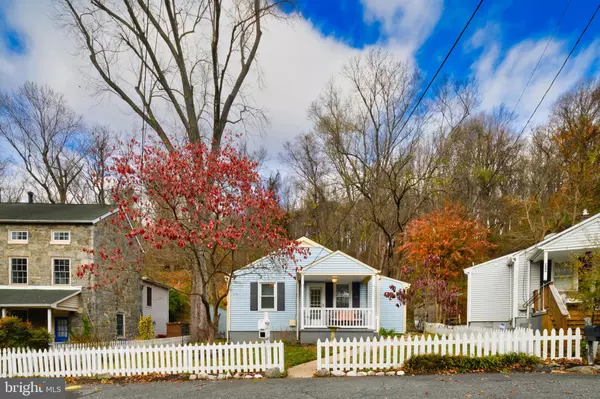For more information regarding the value of a property, please contact us for a free consultation.
Key Details
Sold Price $265,000
Property Type Condo
Sub Type Condo/Co-op
Listing Status Sold
Purchase Type For Sale
Square Footage 720 sqft
Price per Sqft $368
Subdivision Catonsville
MLS Listing ID MDBC2112894
Sold Date 01/08/25
Style Ranch/Rambler
Bedrooms 2
Full Baths 1
Condo Fees $298/qua
HOA Y/N N
Abv Grd Liv Area 720
Originating Board BRIGHT
Year Built 1930
Annual Tax Amount $1,891
Tax Year 2024
Property Description
Charming Two-Bedroom Rancher with Modern Updates
Step into this cozy and adorable two-bedroom, one-bath detached rancher that's move-in ready with thoughtful updates and timeless charm. Featuring gleaming hardwood floors and recessed lighting throughout, this home offers both style and comfort. Recent upgrades include a brand-new architectural shingle roof, new gutters and downspouts, a new dishwasher, and a new range hood, giving you peace of mind and added value. The pull-down attic stairs provide easy access to additional storage space, making this home as practical as it is charming. Enjoy the outdoors on the inviting covered front porch or the private backyard patio, perfect for relaxing or entertaining. With its curb appeal, modern updates, and functional features, this home is a true gem. Don't miss out—schedule your showing today!
Location
State MD
County Baltimore
Zoning R
Rooms
Other Rooms Living Room, Bedroom 2, Kitchen, Bedroom 1, Full Bath
Main Level Bedrooms 2
Interior
Interior Features Attic, Bathroom - Tub Shower, Entry Level Bedroom, Kitchen - Table Space, Pantry, Recessed Lighting, Window Treatments, Wood Floors
Hot Water Electric
Heating Heat Pump(s)
Cooling Central A/C
Flooring Hardwood
Equipment Dryer, Dishwasher, Disposal, Range Hood, Refrigerator, Washer, Washer/Dryer Stacked, Oven/Range - Gas
Fireplace N
Appliance Dryer, Dishwasher, Disposal, Range Hood, Refrigerator, Washer, Washer/Dryer Stacked, Oven/Range - Gas
Heat Source Electric
Laundry Main Floor
Exterior
Exterior Feature Patio(s), Porch(es)
Fence Partially, Picket
Amenities Available Common Grounds
Water Access N
Roof Type Architectural Shingle
Accessibility None
Porch Patio(s), Porch(es)
Garage N
Building
Lot Description Backs to Trees, Front Yard, SideYard(s)
Story 1
Foundation Crawl Space
Sewer Public Sewer
Water Public
Architectural Style Ranch/Rambler
Level or Stories 1
Additional Building Above Grade, Below Grade
New Construction N
Schools
School District Baltimore County Public Schools
Others
Pets Allowed Y
HOA Fee Include Common Area Maintenance,Insurance,Management
Senior Community No
Tax ID 04012300004480
Ownership Condominium
Special Listing Condition Standard
Pets Allowed Cats OK, Dogs OK
Read Less Info
Want to know what your home might be worth? Contact us for a FREE valuation!

Our team is ready to help you sell your home for the highest possible price ASAP

Bought with Beth Suter • Compass



