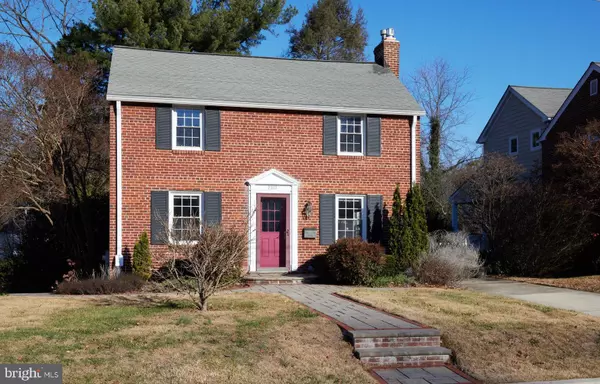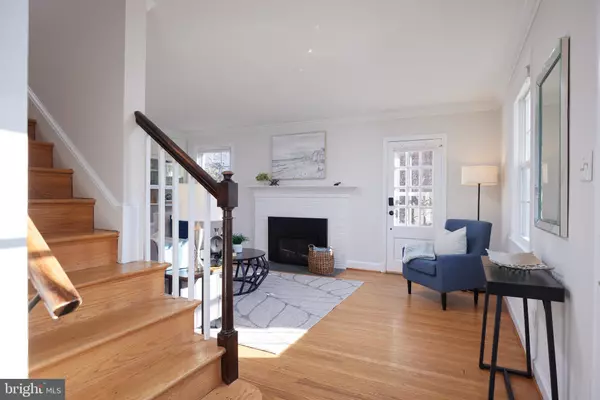For more information regarding the value of a property, please contact us for a free consultation.
Key Details
Sold Price $622,000
Property Type Single Family Home
Sub Type Detached
Listing Status Sold
Purchase Type For Sale
Square Footage 1,616 sqft
Price per Sqft $384
Subdivision Mckenney Hills
MLS Listing ID MDMC2157594
Sold Date 01/03/25
Style Colonial
Bedrooms 3
Full Baths 2
HOA Y/N N
Abv Grd Liv Area 1,176
Originating Board BRIGHT
Year Built 1948
Annual Tax Amount $6,657
Tax Year 2024
Lot Size 6,605 Sqft
Acres 0.15
Property Description
Charming 1940's Brick Colonial in Forest Glen neighborhood, Silver Spring
OPEN Saturday 12/14 12-2pm & Sunday 12/15 11am-1pm
Nestled in the desirable Forest Glen neighborhood of Silver Spring, this classic all-brick colonial home effortlessly blends timeless charm with modern convenience. Featuring three upper level bedrooms and two fully renovated bathrooms, the home offers comfort and style at every turn. Beautiful hardwood floors flow throughout, enhancing the inviting interiors original appeal. The galley kitchen opens to a large deck, perfect for entertaining, with picturesque views of the fully fenced backyard complete with garden beds for your green thumb. The walk-out lower level has finished space for added flexible living. In the front of the home, a stone walkway leads to the front door, adding to the home's curb appeal, while the driveway accommodates two cars and includes a modern car charging station. Living less than 1/4 mile walk to the adored Glenwood Pool & Mckenney Hills Park, will immerse you into this fabulous community. Also within walking distance of the Forest Glen Metro station and offering easy access to I-495, this property is perfect for commuters. Charm, comfort and convenience make this a very special place to call home.
Location
State MD
County Montgomery
Zoning R60
Rooms
Basement Daylight, Partial, Walkout Stairs, Partially Finished, Sump Pump
Interior
Interior Features Built-Ins, Ceiling Fan(s), Kitchen - Galley, Floor Plan - Traditional, Window Treatments, Wood Floors
Hot Water Natural Gas
Heating Central
Cooling Central A/C
Flooring Hardwood
Fireplaces Number 1
Fireplaces Type Electric, Fireplace - Glass Doors
Equipment Built-In Microwave, Dishwasher, Dryer, Oven/Range - Gas, Refrigerator, Washer
Fireplace Y
Appliance Built-In Microwave, Dishwasher, Dryer, Oven/Range - Gas, Refrigerator, Washer
Heat Source Natural Gas
Laundry Basement
Exterior
Exterior Feature Deck(s)
Garage Spaces 2.0
Fence Fully
Water Access N
Roof Type Asphalt
Accessibility None
Porch Deck(s)
Total Parking Spaces 2
Garage N
Building
Story 3
Foundation Brick/Mortar
Sewer Public Sewer
Water Public
Architectural Style Colonial
Level or Stories 3
Additional Building Above Grade, Below Grade
New Construction N
Schools
Elementary Schools Flora M. Singer
Middle Schools Newport Mill
High Schools Albert Einstein
School District Montgomery County Public Schools
Others
Senior Community No
Tax ID 161301127387
Ownership Fee Simple
SqFt Source Assessor
Special Listing Condition Standard
Read Less Info
Want to know what your home might be worth? Contact us for a FREE valuation!

Our team is ready to help you sell your home for the highest possible price ASAP

Bought with Michael Corsetty • TTR Sotheby's International Realty



