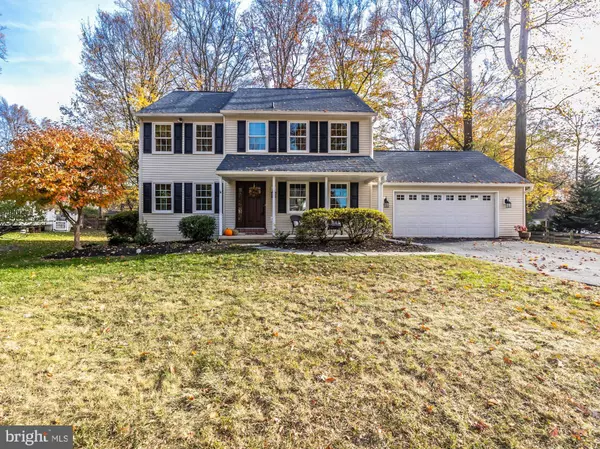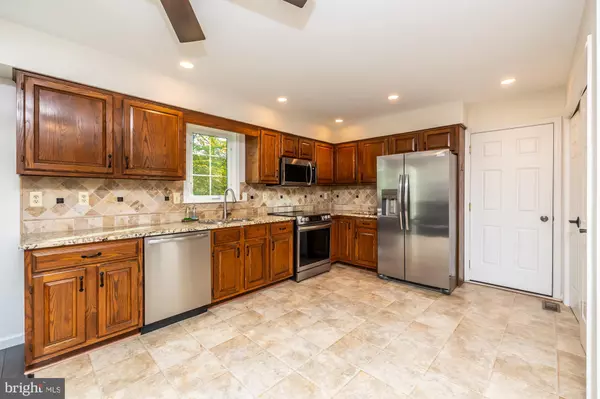For more information regarding the value of a property, please contact us for a free consultation.
Key Details
Sold Price $673,000
Property Type Single Family Home
Sub Type Detached
Listing Status Sold
Purchase Type For Sale
Square Footage 2,678 sqft
Price per Sqft $251
Subdivision Bernay Woods
MLS Listing ID PACT2085986
Sold Date 01/03/25
Style Traditional
Bedrooms 4
Full Baths 2
Half Baths 1
HOA Y/N N
Abv Grd Liv Area 1,878
Originating Board BRIGHT
Year Built 1985
Annual Tax Amount $5,439
Tax Year 2023
Lot Size 0.451 Acres
Acres 0.45
Lot Dimensions 0.00 x 0.00
Property Description
This beautifully maintained 4-bedroom, 2.5-bath West Chester home is perfect for families seeking comfort and style. Located in a premium West Chester location - mere minutes from the borough - this home features stunning hardwood floors that flow through the foyer, living room, and dining room, and a fresh coat of paint (2024) through almost every space! The spacious kitchen boasts new stainless steel appliances, sleek granite countertops, and ample cabinet space. The living room is a cozy retreat with elegant built-in cabinets and a classic brick fireplace. An additional living room in the front of the home and updated powder room complete the main floor. Upstairs, you'll find four generous bedrooms, each offering substantial closet space. The primary suite is a spacious retreat, complete with double closets and a tiled bathroom with stylish vanity featuring granite countertop. Additional bathroom storage, two linen closets, and an extra full closet in the hallway enhance the home's functionality. The fully finished basement adds 800 square feet of additional living space, ideal for a playroom, home office, gym, and entertainment area, along with a utility room with large storage area to keep everything organized. Step outside to enjoy your new composite deck (installed in 2021). The two car garage features high shelving along the exterior and pegboard to keep everything organized. Recent updates include a new roof, front door, siding, gutters (all in 2021), and a new water heater (2023), ensuring peace of mind for years to come. Don't miss this opportunity to own a stunning home that combines classic charm with modern convenience. Schedule your showing today!
Location
State PA
County Chester
Area West Goshen Twp (10352)
Zoning R3 - RESIDENTIAL
Rooms
Basement Fully Finished
Interior
Hot Water Electric
Heating Heat Pump(s), Forced Air
Cooling Central A/C
Fireplaces Number 1
Fireplace Y
Heat Source Electric
Exterior
Parking Features Additional Storage Area, Garage - Front Entry, Garage Door Opener
Garage Spaces 2.0
Water Access N
Accessibility None
Attached Garage 2
Total Parking Spaces 2
Garage Y
Building
Story 2
Foundation Block
Sewer Public Sewer
Water Public
Architectural Style Traditional
Level or Stories 2
Additional Building Above Grade, Below Grade
New Construction N
Schools
Middle Schools Stetson
High Schools Rustin
School District West Chester Area
Others
Senior Community No
Tax ID 52-05Q-0019
Ownership Fee Simple
SqFt Source Assessor
Special Listing Condition Standard
Read Less Info
Want to know what your home might be worth? Contact us for a FREE valuation!

Our team is ready to help you sell your home for the highest possible price ASAP

Bought with Leah R Davey • BHHS Fox & Roach-Rosemont



