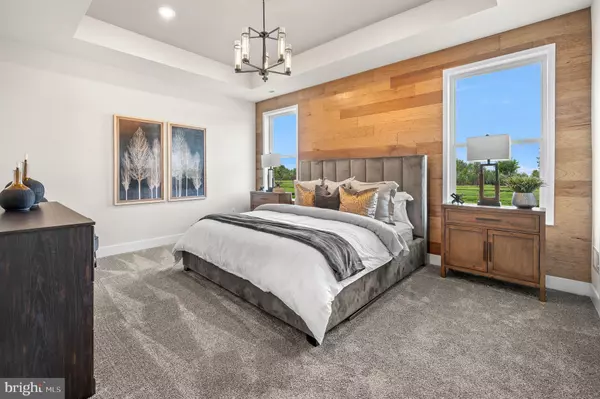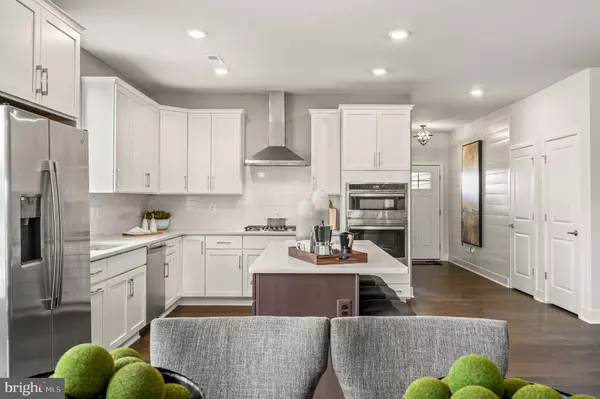For more information regarding the value of a property, please contact us for a free consultation.
Key Details
Sold Price $399,224
Property Type Single Family Home
Sub Type Detached
Listing Status Sold
Purchase Type For Sale
Square Footage 1,878 sqft
Price per Sqft $212
Subdivision Auburn Meadows
MLS Listing ID DEKT2031212
Sold Date 12/23/24
Style Farmhouse/National Folk
Bedrooms 3
Full Baths 2
HOA Fees $198/mo
HOA Y/N Y
Abv Grd Liv Area 1,878
Originating Board BRIGHT
Year Built 2024
Tax Year 2024
Lot Size 6,344 Sqft
Acres 0.15
Lot Dimensions 0.15 x 0.00
Property Description
**YEAR-END SALES EVENT HAPPENING NOW!**Welcome to 1083 Virdin Drive! This charming Sonoma floorplan is move-in ready and waiting for you. Enjoy the convenience of having everything you need on one level, including 3 spacious bedrooms and 2 full baths. This home features a cozy fireplace, all essential appliances, a generous rear patio, and additional storage above the 2-car garage. Situated on a desirable corner lot, you'll have extra space and the added benefit of backing onto open space.
Auburn Meadows 55+ is a vibrant new community offering resort-style amenities and maintenance-free living. Here, you'll enjoy services like lawn care, snow removal, and access to the clubhouse, all while being part of a lively community with a full social calendar.
Don't miss out—schedule your private tour today to experience all this fantastic home and community have to offer!
**Pictures are of a model home and for representational purposes only. See New Home Consultant for details. Taxes to be assessed after settlement. If using a Realtor: the agent's client must acknowledge on their first interaction with Lennar that they are being represented by a Realtor, and the Realtor must accompany their client on their first visit.**
Location
State DE
County Kent
Area Smyrna (30801)
Zoning RESIDENTIAL
Rooms
Main Level Bedrooms 3
Interior
Hot Water Natural Gas
Heating Central
Cooling Central A/C
Fireplaces Number 1
Fireplace Y
Heat Source Natural Gas
Exterior
Parking Features Garage - Front Entry, Inside Access
Garage Spaces 2.0
Amenities Available Bar/Lounge, Billiard Room, Club House, Common Grounds, Exercise Room, Fitness Center, Party Room, Pool - Outdoor, Tennis Courts
Water Access N
Accessibility Level Entry - Main
Attached Garage 2
Total Parking Spaces 2
Garage Y
Building
Story 1
Foundation Slab
Sewer Public Sewer
Water Public
Architectural Style Farmhouse/National Folk
Level or Stories 1
Additional Building Above Grade, Below Grade
New Construction Y
Schools
School District Smyrna
Others
Senior Community Yes
Age Restriction 55
Tax ID KH-00-03602-09-8400-000
Ownership Fee Simple
SqFt Source Assessor
Special Listing Condition Standard
Read Less Info
Want to know what your home might be worth? Contact us for a FREE valuation!

Our team is ready to help you sell your home for the highest possible price ASAP

Bought with NON MEMBER • Non Subscribing Office



