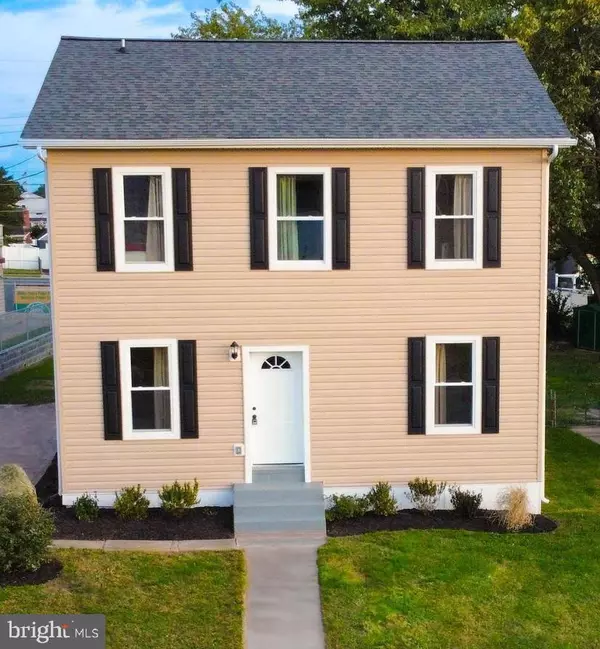For more information regarding the value of a property, please contact us for a free consultation.
Key Details
Sold Price $400,000
Property Type Single Family Home
Sub Type Detached
Listing Status Sold
Purchase Type For Sale
Square Footage 2,063 sqft
Price per Sqft $193
Subdivision Gray Manor
MLS Listing ID MDBC2110016
Sold Date 12/31/24
Style Traditional
Bedrooms 4
Full Baths 3
Half Baths 1
HOA Y/N N
Abv Grd Liv Area 2,063
Originating Board BRIGHT
Year Built 1943
Annual Tax Amount $2,476
Tax Year 2024
Lot Size 6,223 Sqft
Acres 0.14
Property Description
Welcome Home! This stunning oversized 4 bed, 3.5 bath home boasts not one, but TWO OWNER'S SUITES and nearly 2,100 square feet of above grade living space. This FULLY PERMITTED 2024 renovation offers new flooring, doors, moldings, windows, soft-close maple cabinetry, quartz countertops, stainless steel appliances, custom bathrooms with walk-in showers, recessed lighting, fresh paint and so much more!! The open floor plan on the main level allows for your custom configuration of your living room and dining area, and the owner's primary suite with vaulted ceilings in the rear easily doubles as a home office, in-law suite or playroom. Upstairs, a well-designed floor plan offers three beds, two full baths, and a dedicated laundry room for added convenience. Other major upgrades include a brand new HVAC system, 200 amp electrical panel/service, plumbing work throughout, a 40 year architectural shingle roof and vinyl siding. To round it off, this gorgeous home is located on a quiet street within walking distance of Gray Manor Park, features a 4+ car concrete driveway, fenced rear yard, and quick access to commuter routes including 695 and 95. Call your agent and schedule your private tour today!
Location
State MD
County Baltimore
Zoning DR 5.5
Rooms
Other Rooms Living Room, Primary Bedroom, Bedroom 2, Bedroom 3, Kitchen, Basement, Laundry, Bathroom 3, Primary Bathroom, Half Bath
Basement Full, Interior Access, Sump Pump, Water Proofing System, Unfinished
Main Level Bedrooms 1
Interior
Interior Features Attic, Bathroom - Tub Shower, Breakfast Area, Carpet, Ceiling Fan(s), Combination Kitchen/Dining, Dining Area, Entry Level Bedroom, Family Room Off Kitchen, Floor Plan - Open, Kitchen - Island, Primary Bath(s), Recessed Lighting, Upgraded Countertops, Other
Hot Water Electric
Heating Central, Heat Pump(s)
Cooling Central A/C, Ceiling Fan(s), Heat Pump(s)
Flooring Carpet, Ceramic Tile, Luxury Vinyl Plank
Equipment Dishwasher, Dual Flush Toilets, Icemaker, Microwave, Oven/Range - Gas, Refrigerator, Stainless Steel Appliances, Washer/Dryer Hookups Only, Water Heater
Furnishings No
Fireplace N
Window Features Double Hung,Replacement,Screens
Appliance Dishwasher, Dual Flush Toilets, Icemaker, Microwave, Oven/Range - Gas, Refrigerator, Stainless Steel Appliances, Washer/Dryer Hookups Only, Water Heater
Heat Source Electric
Laundry Upper Floor, Hookup
Exterior
Garage Spaces 4.0
Fence Rear, Chain Link
Utilities Available Electric Available, Natural Gas Available, Phone Available, Sewer Available, Water Available
Water Access N
View Street
Roof Type Architectural Shingle,Pitched
Street Surface Access - On Grade,Paved
Accessibility 36\"+ wide Halls, Accessible Switches/Outlets, Doors - Swing In, Thresholds <5/8\"
Road Frontage City/County, State
Total Parking Spaces 4
Garage N
Building
Lot Description Front Yard, Rear Yard, Landscaping, Level, Road Frontage
Story 3
Foundation Block, Concrete Perimeter
Sewer Public Sewer
Water Public
Architectural Style Traditional
Level or Stories 3
Additional Building Above Grade, Below Grade
Structure Type Dry Wall
New Construction N
Schools
Elementary Schools Call School Board
Middle Schools Call School Board
High Schools Call School Board
School District Baltimore County Public Schools
Others
Pets Allowed Y
Senior Community No
Tax ID 04121207000490
Ownership Fee Simple
SqFt Source Assessor
Security Features Carbon Monoxide Detector(s),Main Entrance Lock,Smoke Detector
Horse Property N
Special Listing Condition Standard
Pets Allowed No Pet Restrictions
Read Less Info
Want to know what your home might be worth? Contact us for a FREE valuation!

Our team is ready to help you sell your home for the highest possible price ASAP

Bought with Walther Edgardo Vasquez Johnson • J&C Real Estate Solution, LLC



