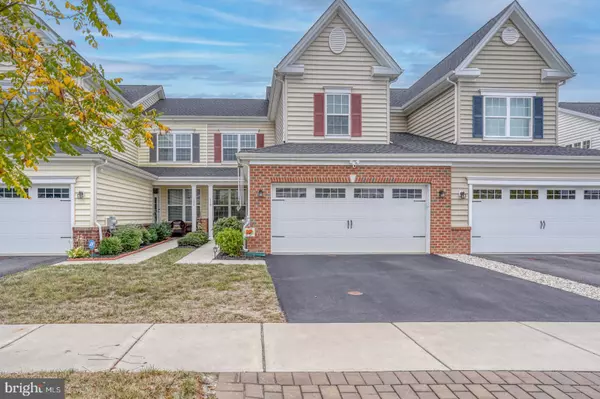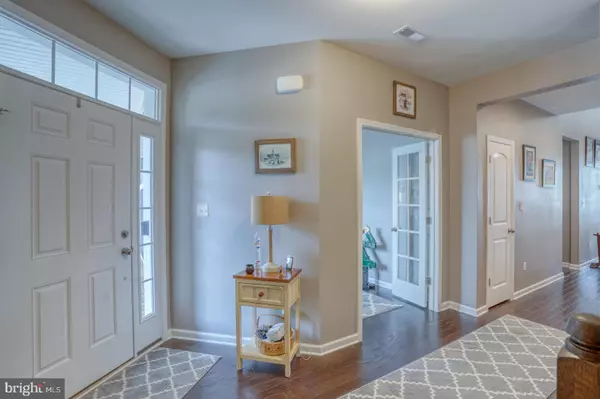For more information regarding the value of a property, please contact us for a free consultation.
Key Details
Sold Price $410,000
Property Type Townhouse
Sub Type Interior Row/Townhouse
Listing Status Sold
Purchase Type For Sale
Square Footage 2,300 sqft
Price per Sqft $178
Subdivision Meridian Crossing
MLS Listing ID DENC2069024
Sold Date 12/27/24
Style Colonial
Bedrooms 3
Full Baths 2
Half Baths 1
HOA Fees $127/mo
HOA Y/N Y
Abv Grd Liv Area 2,300
Originating Board BRIGHT
Year Built 2019
Annual Tax Amount $2,520
Tax Year 2022
Lot Size 3,049 Sqft
Acres 0.07
Property Description
Absolutely Beautiful and in Move In Condition 5 years young, 55+ home in Meridian Crossing. Two Story Interior Townhome with 2300 Sq. Ft. of Living Space with 3 Large Bedrooms and 2 1/2 Baths and a 2 Car Garage. As you enter the home you will find gleaming hardwood floors that run throughout most of the Main Floor and every room has been painted in beautifully selected colors. In the front of the home is the Powder Room with hardwood flooring and the Laundry Room with tile flooring. The spacious den/office gives you that extra space that could also be used for hobbies, crafts or a library. The Kitchen has plentiful 42" White Cabinetry, Granite Counters, Tile Backsplash, Stainless Steel Appliances including a Double Oven (all appliances are included). The Open Floor Plan allows for a nicely sized Dining Area and Living Room with Sliding Doors to your Patio with room for your grill and to dine or just relax. The First Floor Primary Bedroom has a Vaulted Ceiling, Walk-in Closet and a 4 piece Primary Bath with tile flooring, jacuzzi tub and large tiled shower. The Second Floor has a Open Loft that looks out over the lower level. Invite your family or friends because this floor has room for all of them with 2 large Bedrooms and a Full Bathroom with tile floor, One of the Bedrooms is carpeted and has a huge walk-in closet and the other has LVP flooring and a double closet. Meridian Crossing provides Lawn service, Trash/Recycle, a Community Pool, Club House with Fitness Center, Playgrounds, Tennis and Basketball Courts and other amenities for a low monthly fee. This home is conveniently located to Shopping, Major Highways and Restaurants. This home is truly Move-in Ready.
Location
State DE
County New Castle
Area Newark/Glasgow (30905)
Zoning ST
Rooms
Other Rooms Living Room, Dining Room, Primary Bedroom, Bedroom 2, Bedroom 3, Kitchen, Loft, Office
Main Level Bedrooms 1
Interior
Hot Water Electric
Heating Forced Air
Cooling Central A/C
Equipment Cooktop, Dishwasher, Disposal, Dryer - Electric, Oven - Double, Refrigerator, Washer
Fireplace N
Appliance Cooktop, Dishwasher, Disposal, Dryer - Electric, Oven - Double, Refrigerator, Washer
Heat Source Natural Gas
Laundry Main Floor
Exterior
Exterior Feature Patio(s)
Parking Features Garage - Front Entry, Garage Door Opener, Inside Access
Garage Spaces 4.0
Amenities Available Basketball Courts, Club House, Common Grounds, Fitness Center, Pool - Outdoor, Tennis Courts, Tot Lots/Playground
Water Access N
Accessibility None
Porch Patio(s)
Attached Garage 2
Total Parking Spaces 4
Garage Y
Building
Story 2
Foundation Slab
Sewer Public Sewer
Water Public
Architectural Style Colonial
Level or Stories 2
Additional Building Above Grade, Below Grade
New Construction N
Schools
School District Colonial
Others
HOA Fee Include All Ground Fee,Common Area Maintenance,Health Club,Lawn Maintenance,Management,Pool(s),Recreation Facility,Snow Removal,Trash
Senior Community Yes
Age Restriction 55
Tax ID 10-048.30-143
Ownership Fee Simple
SqFt Source Estimated
Acceptable Financing Cash, Conventional, FHA, VA
Listing Terms Cash, Conventional, FHA, VA
Financing Cash,Conventional,FHA,VA
Special Listing Condition Standard
Read Less Info
Want to know what your home might be worth? Contact us for a FREE valuation!

Our team is ready to help you sell your home for the highest possible price ASAP

Bought with Herbert L Robinson • Long & Foster Real Estate, Inc.



