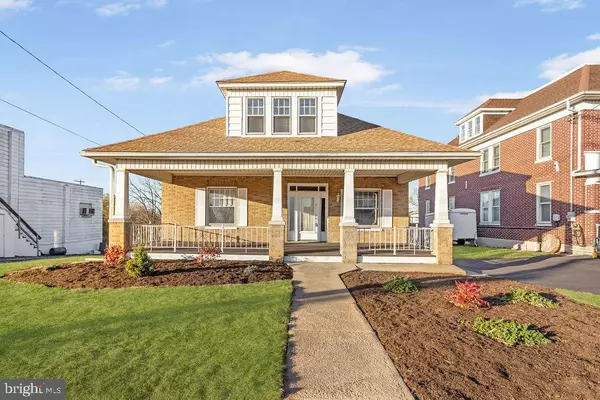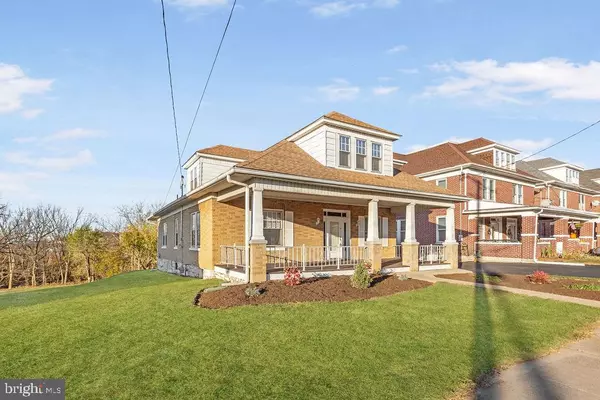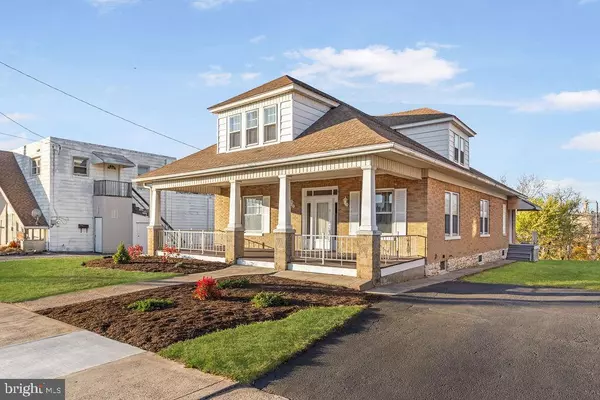For more information regarding the value of a property, please contact us for a free consultation.
Key Details
Sold Price $260,000
Property Type Single Family Home
Sub Type Detached
Listing Status Sold
Purchase Type For Sale
Square Footage 2,583 sqft
Price per Sqft $100
Subdivision Red Lion Boro
MLS Listing ID PAYK2071568
Sold Date 12/27/24
Style Cape Cod
Bedrooms 4
Full Baths 2
Half Baths 1
HOA Y/N N
Abv Grd Liv Area 2,583
Originating Board BRIGHT
Year Built 1935
Annual Tax Amount $3,563
Tax Year 2024
Lot Size 7,000 Sqft
Acres 0.16
Lot Dimensions 50 x 150
Property Description
This beautifully remodeled home has been thoughtfully updated for modern living while preserving its timeless charm. Home boasts over 2400 sq ft. with ample closets and storage areas. The brand-new kitchen boasts sleek stainless steel appliances and a spacious center island, perfect for both cooking and entertaining. Separate pantry room for storage. You'll find two fully renovated bathrooms—one on each level—along with four generously sized bedrooms. Many original wood details and hardwood floors have been carefully restored to their former glory. The home also features updated wiring, a new electrical service, and a brand new energy-efficient gas boiler. Don't miss out on this stunning transformation!
Location
State PA
County York
Area Red Lion Boro (15282)
Zoning RESIDENTIAL TOWN
Rooms
Other Rooms Living Room, Dining Room, Bedroom 2, Bedroom 3, Bedroom 4, Kitchen, Basement, Bedroom 1, Bathroom 1, Bathroom 2, Half Bath
Basement Full, Outside Entrance, Unfinished, Walkout Stairs
Main Level Bedrooms 2
Interior
Hot Water Natural Gas
Heating Hot Water
Cooling None
Flooring Carpet, Hardwood, Vinyl
Equipment Built-In Microwave, Dishwasher, Oven/Range - Electric, Refrigerator, Stainless Steel Appliances
Fireplace N
Appliance Built-In Microwave, Dishwasher, Oven/Range - Electric, Refrigerator, Stainless Steel Appliances
Heat Source Natural Gas
Laundry Basement
Exterior
Garage Spaces 1.0
Utilities Available Cable TV Available
Water Access N
Roof Type Architectural Shingle
Street Surface Black Top
Accessibility None
Road Frontage State
Total Parking Spaces 1
Garage N
Building
Story 2
Foundation Stone
Sewer Public Sewer
Water Public
Architectural Style Cape Cod
Level or Stories 2
Additional Building Above Grade, Below Grade
Structure Type Plaster Walls
New Construction N
Schools
Middle Schools Red Lion Area Junior
High Schools Red Lion Area Senior
School District Red Lion Area
Others
Senior Community No
Tax ID 82-000-05-0205-00-00000
Ownership Fee Simple
SqFt Source Assessor
Acceptable Financing Cash, Conventional, FHA, USDA, VA
Listing Terms Cash, Conventional, FHA, USDA, VA
Financing Cash,Conventional,FHA,USDA,VA
Special Listing Condition Standard
Read Less Info
Want to know what your home might be worth? Contact us for a FREE valuation!

Our team is ready to help you sell your home for the highest possible price ASAP

Bought with Robert Inselmann • Iron Valley Real Estate of Lehigh Valley



