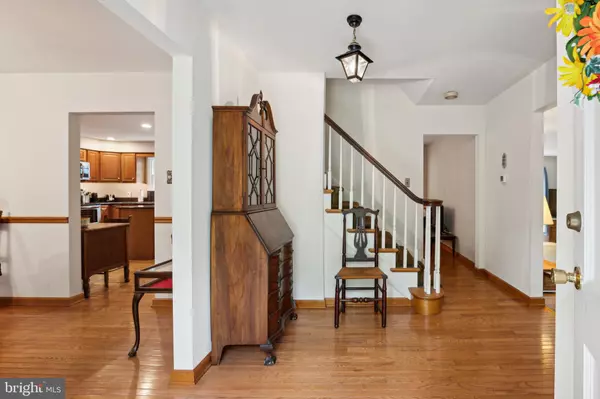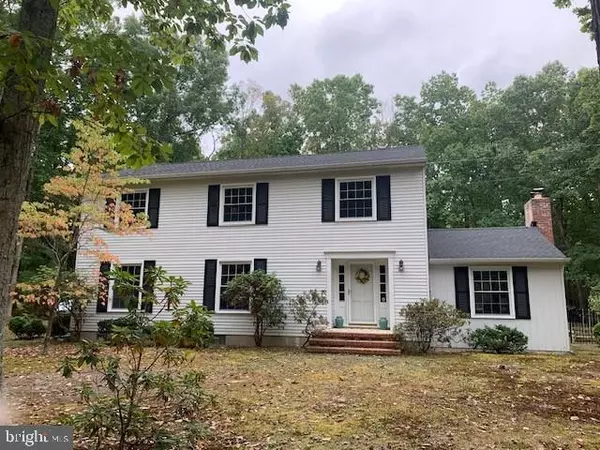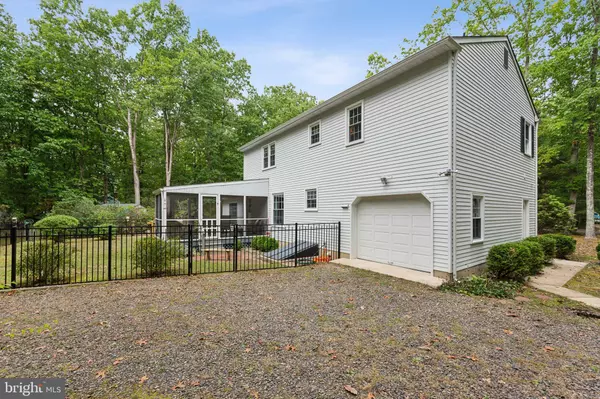For more information regarding the value of a property, please contact us for a free consultation.
Key Details
Sold Price $525,000
Property Type Single Family Home
Sub Type Detached
Listing Status Sold
Purchase Type For Sale
Square Footage 2,178 sqft
Price per Sqft $241
Subdivision None Available
MLS Listing ID NJBL2073592
Sold Date 12/27/24
Style Colonial
Bedrooms 4
Full Baths 2
Half Baths 1
HOA Y/N N
Abv Grd Liv Area 2,178
Originating Board BRIGHT
Year Built 1965
Annual Tax Amount $8,808
Tax Year 2023
Lot Size 1.830 Acres
Acres 1.83
Lot Dimensions 0.00 x 0.00
Property Description
Beautiful, Big & Basically private is what you'll find at 125 Grassy Lake Rd. Home sits on almost a 2 acre treed lot. Hardwood floors greet you at the front entrance and continues throughout the home. A large step down Living Room is complete with a woodburning fireplace and a big window overlooking the wooded back yard. There's even an included piano, if you want it. The large formal Dining Room can handle the big holiday dinners with ease. The updated eat-in Kitchen with beautiful cabinets, granite counters and all stainless appliances is open to the cozy Family Room. From there head out to the screened porch and deck and a partially fenced yard perfect for the kids &/or pet. A 1/2 bath and attached garage complete this level. Upstairs are 4 nicely sized bedrooms and a hall bath. The primary bedroom has it's own full bath and walk-in closet. Don't forget the full basement with bilco door exit to add more space. It's waiting for your plans and ideas, possibly a home gym. Sellers are leaving the treadmill to get that started (again...if you want it.)! The laundry is located in the basement with a laundry chute from the 2nd. floor. The gas heater and water heater along with the CAC were installed in 2019. The roof, gutters with gutter guard was also replaced in 2019. The big stuff is done!! The home also has vinyl tilt-in windows throughout. There's even a shed with electric. Showings are limited the first week so hit the Open Houses before it's too late!
Location
State NJ
County Burlington
Area Shamong Twp (20332)
Zoning RG
Rooms
Basement Full, Interior Access, Outside Entrance, Unfinished
Interior
Interior Features Attic, Bathroom - Stall Shower, Breakfast Area, Family Room Off Kitchen, Kitchen - Eat-In, Pantry
Hot Water Natural Gas
Heating Forced Air
Cooling Central A/C
Flooring Hardwood
Fireplaces Number 1
Fireplaces Type Wood
Equipment Built-In Microwave, Built-In Range, Dishwasher, Dryer, Oven - Self Cleaning, Refrigerator, Stainless Steel Appliances, Stove, Washer
Fireplace Y
Window Features Double Hung,Double Pane,Replacement
Appliance Built-In Microwave, Built-In Range, Dishwasher, Dryer, Oven - Self Cleaning, Refrigerator, Stainless Steel Appliances, Stove, Washer
Heat Source Natural Gas
Laundry Lower Floor
Exterior
Parking Features Garage - Rear Entry
Garage Spaces 1.0
Fence Partially
Utilities Available Cable TV
Water Access N
View Trees/Woods
Accessibility None
Attached Garage 1
Total Parking Spaces 1
Garage Y
Building
Lot Description Front Yard, Level, Rear Yard, SideYard(s), Trees/Wooded
Story 2
Foundation Block
Sewer On Site Septic
Water Private
Architectural Style Colonial
Level or Stories 2
Additional Building Above Grade, Below Grade
New Construction N
Schools
Elementary Schools Indian Mills E.S.
Middle Schools Indian Mills Memorial School
High Schools Seneca H.S.
School District Lenape Regional High
Others
Senior Community No
Tax ID 32-00007-00009
Ownership Fee Simple
SqFt Source Assessor
Special Listing Condition Standard
Read Less Info
Want to know what your home might be worth? Contact us for a FREE valuation!

Our team is ready to help you sell your home for the highest possible price ASAP

Bought with Cara A Campos • Keller Williams Realty - Marlton



