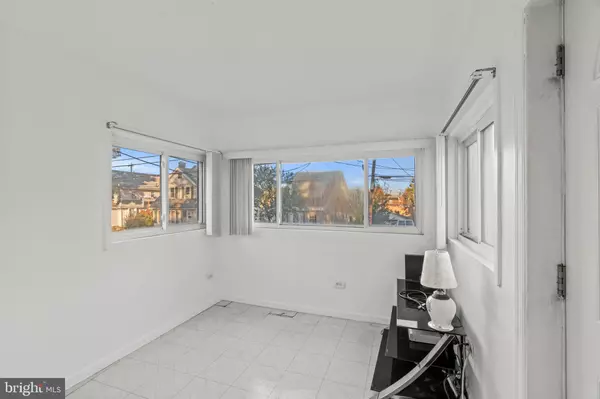For more information regarding the value of a property, please contact us for a free consultation.
Key Details
Sold Price $247,000
Property Type Single Family Home
Sub Type Twin/Semi-Detached
Listing Status Sold
Purchase Type For Sale
Square Footage 1,464 sqft
Price per Sqft $168
Subdivision Lansdowne
MLS Listing ID PADE2078780
Sold Date 12/19/24
Style Colonial
Bedrooms 3
Full Baths 1
Half Baths 1
HOA Y/N N
Abv Grd Liv Area 1,464
Originating Board BRIGHT
Year Built 1910
Annual Tax Amount $3,855
Tax Year 2023
Lot Size 3,049 Sqft
Acres 0.07
Lot Dimensions 25.00 x 120.00
Property Description
Welcome to 226 Lewis Ave, a beautiful 3 bedroom 1.5 bath twin in East Lansdowne. Step into this beautifully updated home featuring stunning hardwood floors that adds character throughout. Relax in the livingroom with the warmth of it's fireplace. Imagine cooking and entertaining in the spacious kitchen, complete with elegant granite countertops, stainless steel appliances and modern finishes. The kitchen's exterior door leads to a huge back yard that is home to a wood shed. The 2nd floor boasts 3 nice size bedrooms and a newly remodeled bathroom with a top of the line Jetted whirlpool bathtub and luxurious heated floors, perfect for those chilly mornings. There is also a walk up attic with ample storage space. The fully finished walk out basement has the convenience of a half bath and a dedicated laundry area—ideal for guests or family gatherings. No need to worry about parking, there is a driveway that allows parking for 3 cars. This home blends comfort and style, making it a must-see!
Location
State PA
County Delaware
Area East Lansdowne Boro (10417)
Zoning RES
Rooms
Basement Fully Finished, Full
Interior
Hot Water Natural Gas
Heating Hot Water
Cooling None
Flooring Hardwood, Heated, Ceramic Tile
Fireplaces Number 1
Fireplace Y
Heat Source Natural Gas
Exterior
Garage Spaces 3.0
Water Access N
Accessibility 2+ Access Exits
Total Parking Spaces 3
Garage N
Building
Story 3
Foundation Stone
Sewer Public Sewer
Water Public
Architectural Style Colonial
Level or Stories 3
Additional Building Above Grade, Below Grade
New Construction N
Schools
School District William Penn
Others
Senior Community No
Tax ID 17-00-00370-00
Ownership Fee Simple
SqFt Source Assessor
Acceptable Financing Cash, Conventional, FHA, PHFA, VA
Listing Terms Cash, Conventional, FHA, PHFA, VA
Financing Cash,Conventional,FHA,PHFA,VA
Special Listing Condition Standard
Read Less Info
Want to know what your home might be worth? Contact us for a FREE valuation!

Our team is ready to help you sell your home for the highest possible price ASAP

Bought with Candice Louise Johnson • United Real Estate



