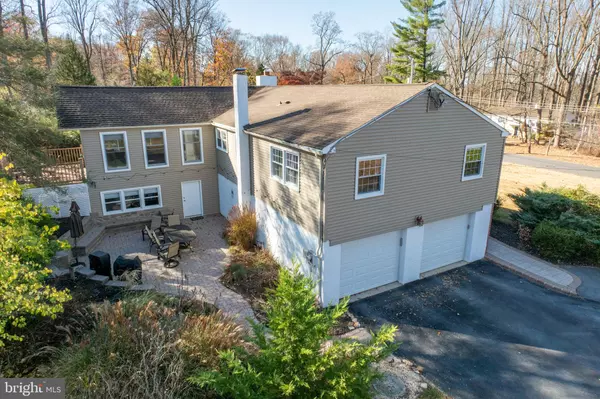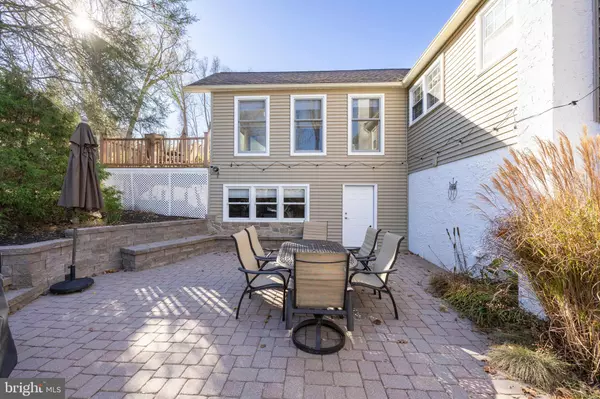For more information regarding the value of a property, please contact us for a free consultation.
Key Details
Sold Price $589,900
Property Type Single Family Home
Sub Type Detached
Listing Status Sold
Purchase Type For Sale
Square Footage 2,328 sqft
Price per Sqft $253
Subdivision Stonebridge
MLS Listing ID PACT2085910
Sold Date 12/19/24
Style Split Level,Colonial
Bedrooms 3
Full Baths 2
Half Baths 1
HOA Y/N N
Abv Grd Liv Area 1,600
Originating Board BRIGHT
Year Built 1965
Annual Tax Amount $5,305
Tax Year 2023
Lot Size 0.708 Acres
Acres 0.71
Lot Dimensions 0.00 x 0.00
Property Description
Be in this home for your Holidays! Charming 3 Bedroom Split Colonial on a private and lightly wooded .07 acre lot with fenced garden, shed, deck, custom paver walkways and patio. Relax in the grand family room addition with vaulted ceiling, fan and backyard views. The main level boasts gleaming wood floors, a spacious remodeled kitchen open to the dining area, and a cozy living room with woodburning fireplace and brick hearth. The primary bedroom is complete with a ceiling fan, wood floors, and a remodeled bathroom with tiled frameless glass shower. The additional two bedrooms share the center hall tub/ shower combo bathroom. The lower level features an office with custom-built in shelving, this could also be used as a 4th bedroom, a great room, a media room or play area, and lower powder room. The laundry is found on this level, and the sale includes the front-loading washer and dryer, and the kitchen refrigerator. The taxes are low, and no HOA, feel free to bring your RV, Boats, Trucks and more. This lovely property is minutes to the PA turnpike, shopping, Uwchlan Hills Elementary and routes 113, and 100. Enjoy Chester County Living at its Best! Award Winning Downingtown East Schools -Open House Sunday 11/17 from 1 to 3
Location
State PA
County Chester
Area Uwchlan Twp (10333)
Zoning R
Rooms
Other Rooms Living Room, Dining Room, Primary Bedroom, Bedroom 2, Bedroom 3, Kitchen, Family Room, Den, Office
Basement Daylight, Full
Main Level Bedrooms 3
Interior
Interior Features Ceiling Fan(s), Combination Dining/Living, Exposed Beams, Wood Floors
Hot Water Electric
Heating Hot Water
Cooling Ceiling Fan(s), Central A/C
Flooring Hardwood, Ceramic Tile, Carpet
Fireplaces Number 1
Fireplaces Type Wood, Brick
Equipment Built-In Microwave, Built-In Range, Dishwasher, Oven - Self Cleaning, Refrigerator, Stainless Steel Appliances
Fireplace Y
Appliance Built-In Microwave, Built-In Range, Dishwasher, Oven - Self Cleaning, Refrigerator, Stainless Steel Appliances
Heat Source Oil, Electric
Laundry Lower Floor
Exterior
Exterior Feature Deck(s), Patio(s)
Parking Features Basement Garage, Garage - Side Entry, Inside Access
Garage Spaces 5.0
Water Access N
View Trees/Woods
Roof Type Asphalt
Accessibility None
Porch Deck(s), Patio(s)
Attached Garage 2
Total Parking Spaces 5
Garage Y
Building
Story 2
Foundation Block
Sewer Public Sewer
Water Well
Architectural Style Split Level, Colonial
Level or Stories 2
Additional Building Above Grade, Below Grade
New Construction N
Schools
Elementary Schools Uwchlan Hills
Middle Schools Lionville
High Schools Downingtown Hs East Campus
School District Downingtown Area
Others
Senior Community No
Tax ID 33-04 -0050.01N0
Ownership Fee Simple
SqFt Source Assessor
Special Listing Condition Standard
Read Less Info
Want to know what your home might be worth? Contact us for a FREE valuation!

Our team is ready to help you sell your home for the highest possible price ASAP

Bought with Wendy Leigh Caruso • Coldwell Banker Realty



