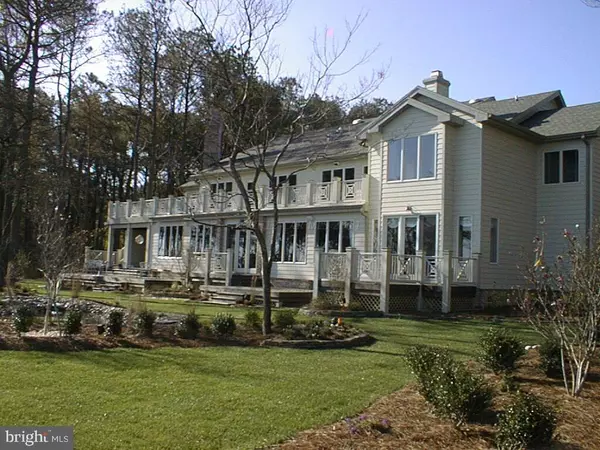For more information regarding the value of a property, please contact us for a free consultation.
Key Details
Sold Price $3,650,000
Property Type Single Family Home
Sub Type Detached
Listing Status Sold
Purchase Type For Sale
Square Footage 7,400 sqft
Price per Sqft $493
Subdivision None Available
MLS Listing ID MDWO2027262
Sold Date 12/20/24
Style Other
Bedrooms 4
Full Baths 5
Half Baths 2
HOA Fees $416/ann
HOA Y/N Y
Abv Grd Liv Area 7,400
Originating Board BRIGHT
Year Built 1999
Annual Tax Amount $13,317
Tax Year 2024
Lot Size 3.110 Acres
Acres 3.11
Property Description
A timeless classic situated on more than 3 waterfront acres, this home offers dramatic, marsh fringed views of the Assawoman Bay and the Ocean City skyline beyond. The recreational boater will appreciate the private lit pier with boat lift, water and electric. The interior is a masterful combination of form and function, sparing no details. An open floor plan, chef's kitchen, second floor entertainment area, formal and intimate dining room as well as attention to detail with a creative mix of plaster molding, arched niches and beamed ceilings through-out the home.
Location
State MD
County Worcester
Area West Ocean City (85)
Zoning R
Direction Northeast
Rooms
Other Rooms Living Room, Dining Room, Primary Bedroom, Bedroom 2, Bedroom 3, Bedroom 4, Kitchen, Family Room, Breakfast Room, Sun/Florida Room, Laundry, Other, Office
Main Level Bedrooms 1
Interior
Interior Features Entry Level Bedroom, Primary Bedroom - Bay Front, Ceiling Fan(s), Crown Moldings, Upgraded Countertops, Walk-in Closet(s), WhirlPool/HotTub, Window Treatments
Hot Water Natural Gas
Heating Forced Air, Heat Pump(s), Zoned
Cooling Central A/C
Fireplaces Number 1
Fireplaces Type Gas/Propane, Wood
Equipment Water Conditioner - Owned, Dishwasher, Disposal, Dryer, Microwave, Oven/Range - Gas, Refrigerator, Washer
Furnishings No
Fireplace Y
Window Features Insulated,Screens
Appliance Water Conditioner - Owned, Dishwasher, Disposal, Dryer, Microwave, Oven/Range - Gas, Refrigerator, Washer
Heat Source Natural Gas
Exterior
Exterior Feature Balcony, Deck(s), Enclosed, Porch(es)
Parking Features Garage Door Opener
Garage Spaces 3.0
Utilities Available Cable TV
Water Access Y
View Bay, Water
Roof Type Architectural Shingle
Accessibility None
Porch Balcony, Deck(s), Enclosed, Porch(es)
Road Frontage Private
Attached Garage 3
Total Parking Spaces 3
Garage Y
Building
Lot Description Cleared, Cul-de-sac, Trees/Wooded
Story 3
Foundation Block, Crawl Space
Sewer Septic Exists
Water Well
Architectural Style Other
Level or Stories 3
Additional Building Above Grade
Structure Type Cathedral Ceilings
New Construction N
Schools
Elementary Schools Ocean City
Middle Schools Stephen Decatur
High Schools Stephen Decatur
School District Worcester County Public Schools
Others
Senior Community No
Tax ID 366070
Ownership Fee Simple
SqFt Source Estimated
Security Features Security System
Acceptable Financing Conventional
Listing Terms Conventional
Financing Conventional
Special Listing Condition Standard
Read Less Info
Want to know what your home might be worth? Contact us for a FREE valuation!

Our team is ready to help you sell your home for the highest possible price ASAP

Bought with Jamie Caine • Coldwell Banker Realty



