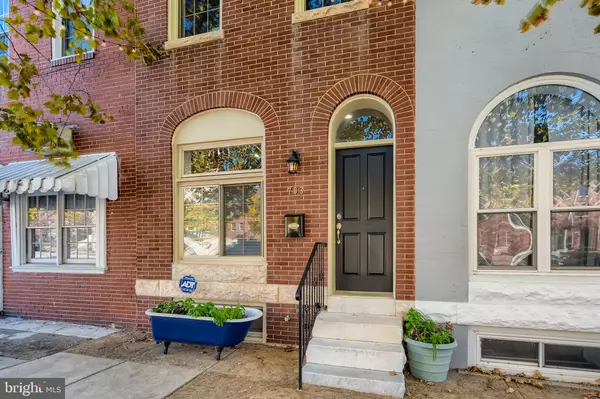For more information regarding the value of a property, please contact us for a free consultation.
Key Details
Sold Price $475,000
Property Type Townhouse
Sub Type Interior Row/Townhouse
Listing Status Sold
Purchase Type For Sale
Square Footage 1,800 sqft
Price per Sqft $263
Subdivision Brewers Hill Historic District
MLS Listing ID MDBA2017182
Sold Date 04/26/22
Style Federal
Bedrooms 2
Full Baths 3
HOA Y/N N
Abv Grd Liv Area 1,800
Originating Board BRIGHT
Year Built 1920
Annual Tax Amount $4,652
Tax Year 2021
Lot Size 1,148 Sqft
Acres 0.03
Property Description
This beautiful newly renovated home located in Brewers Hill /Canton features 2 bdr, 3 full bath, a brand new 3 story deck, & a large garage. Every aspect of this home is absolutely outstanding. Entering the house from the secure enclosed garage is so convenient that you will never want to give it up, especially when it comes to unloading the car. The original exposed brick is a historic feature in the area. The gas fireplace creates the perfect relaxing environment for your family and guest. The rooftop deck can be used year round relaxing, sun bathing, watching the Blue angels fly over head, fireworks on the 4th of July & New Year's as well as just catching up with family & friends. The house itself is more than just all of its amazing qualities, it is the home that you will turn it into. The location is perfect as it is very close to all major highways & lots of grocery stores. Newly developed Canton Crossing & Canton Square have lots of shopping from big stores like Target & Bj's to lots of small businesses & so many restaurants that its hard to keep up with. Canton , Canton waterfront, Canton Crossing, Historic Fells Point, Patterson Park, & the Inner Harbor all have something for everyone of all ages.
Location
State MD
County Baltimore City
Zoning R-8
Direction West
Rooms
Other Rooms Living Room, Dining Room, Kitchen, Family Room, Basement, Laundry, Bathroom 1, Bathroom 2, Bathroom 3
Basement Connecting Stairway, Fully Finished, Garage Access, Daylight, Partial, Heated, Interior Access, Poured Concrete, Windows
Interior
Interior Features Combination Kitchen/Dining, Crown Moldings, Breakfast Area, Carpet, Ceiling Fan(s), Chair Railings, Floor Plan - Open, Kitchen - Gourmet, Pantry, Recessed Lighting, Skylight(s), Bathroom - Stall Shower, Bathroom - Tub Shower
Hot Water Electric
Heating Forced Air, Central
Cooling Central A/C, Ceiling Fan(s), Energy Star Cooling System
Flooring Carpet, Ceramic Tile, Concrete, Hardwood, Luxury Vinyl Plank, Partially Carpeted, Slate, Tile/Brick, Vinyl, Wood
Fireplaces Number 1
Fireplaces Type Brick, Gas/Propane, Mantel(s), Screen
Equipment Built-In Microwave, Dishwasher, Disposal, Dryer - Front Loading, Dryer - Electric, Exhaust Fan, Icemaker, Oven - Self Cleaning, Refrigerator, Stainless Steel Appliances, Washer - Front Loading, Water Heater - High-Efficiency
Furnishings No
Fireplace Y
Window Features Double Pane,Energy Efficient,ENERGY STAR Qualified,Screens,Skylights
Appliance Built-In Microwave, Dishwasher, Disposal, Dryer - Front Loading, Dryer - Electric, Exhaust Fan, Icemaker, Oven - Self Cleaning, Refrigerator, Stainless Steel Appliances, Washer - Front Loading, Water Heater - High-Efficiency
Heat Source Natural Gas
Laundry Basement, Lower Floor, Dryer In Unit, Washer In Unit
Exterior
Parking Features Garage - Rear Entry, Garage Door Opener, Inside Access, Additional Storage Area
Garage Spaces 2.0
Water Access N
Roof Type Flat,Rubber
Accessibility 2+ Access Exits, Accessible Switches/Outlets, Level Entry - Main
Attached Garage 2
Total Parking Spaces 2
Garage Y
Building
Story 3
Foundation Brick/Mortar, Concrete Perimeter
Sewer Public Septic, Public Sewer
Water Public
Architectural Style Federal
Level or Stories 3
Additional Building Above Grade, Below Grade
Structure Type 9'+ Ceilings,Brick,Dry Wall
New Construction N
Schools
School District Baltimore City Public Schools
Others
Senior Community No
Tax ID 0326096443 002
Ownership Fee Simple
SqFt Source Estimated
Security Features Carbon Monoxide Detector(s)
Horse Property N
Special Listing Condition Standard
Read Less Info
Want to know what your home might be worth? Contact us for a FREE valuation!

Our team is ready to help you sell your home for the highest possible price ASAP

Bought with Joseph A Lingenfelter • EXP Realty, LLC



