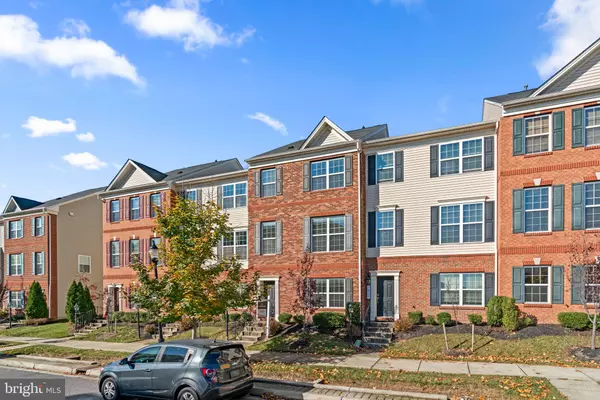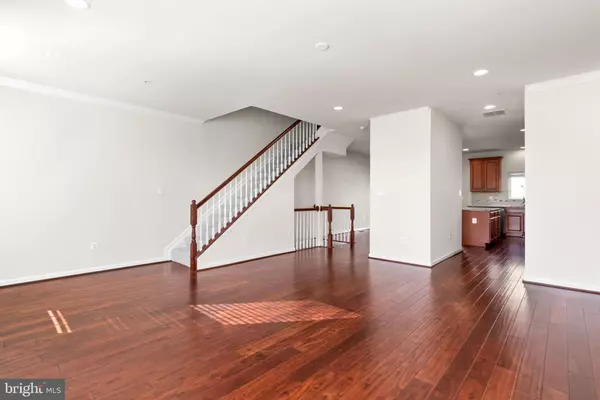For more information regarding the value of a property, please contact us for a free consultation.
Key Details
Sold Price $525,000
Property Type Townhouse
Sub Type Interior Row/Townhouse
Listing Status Sold
Purchase Type For Sale
Square Footage 2,020 sqft
Price per Sqft $259
Subdivision Oxford Square
MLS Listing ID MDHW2046528
Sold Date 12/17/24
Style Colonial
Bedrooms 4
Full Baths 3
Half Baths 2
HOA Fees $185/mo
HOA Y/N Y
Abv Grd Liv Area 2,020
Originating Board BRIGHT
Year Built 2015
Annual Tax Amount $6,769
Tax Year 2024
Lot Size 1,245 Sqft
Acres 0.03
Property Description
Built in 2015 by Lennar Homes, this charming townhouse in vibrant Oxford Square offers 2,020 square feet, 4 bedrooms, 3 full baths, 2 half baths, and a 2-car garage. The entry-level foyer invites you into a spacious sitting or family room, complete with a convenient powder room and garage access. On the main level, an open layout showcases gleaming hardwood floors that flow seamlessly through the expansive living and dining areas. The dining room opens to a deck, perfect for outdoor relaxation, and connects effortlessly to the eat-in gourmet kitchen. This chef's kitchen boasts a center island with a breakfast bar, stainless steel appliances including a gas range, a stylish backsplash, ample cabinetry, a pantry, and a second powder room. The upper level features three carpeted bedrooms and two full baths. The spacious owner's suite includes a walk-in closet and a spa-like ensuite bath with a double-sink vanity, upgraded countertops, and a shower with a built-in bench. A well-placed laundry closet adds convenience to this level. The top floor offers a fourth bedroom or versatile loft, with vaulted ceilings, a walk-in closet, a full bath, and access to a private balcony. Oxford Square is a transit-oriented community offering a community pool and trails, with easy access to I-95, Route 100, and the MARC train. Nearby, residents enjoy a variety of dining, shopping, and entertainment options.
Location
State MD
County Howard
Zoning R
Rooms
Other Rooms Living Room, Primary Bedroom, Bedroom 2, Bedroom 3, Kitchen, Family Room, Bedroom 1, Bathroom 1, Bathroom 2, Bathroom 3
Interior
Interior Features Kitchen - Gourmet, Breakfast Area, Combination Kitchen/Dining, Kitchen - Island, Kitchen - Eat-In, Upgraded Countertops, Primary Bath(s), Wet/Dry Bar, Wood Floors, Floor Plan - Open
Hot Water Electric
Heating Central
Cooling Central A/C
Equipment Dishwasher, Disposal, Dryer, Oven/Range - Gas, Refrigerator, Washer
Fireplace N
Appliance Dishwasher, Disposal, Dryer, Oven/Range - Gas, Refrigerator, Washer
Heat Source Natural Gas
Exterior
Parking Features Other
Garage Spaces 2.0
Utilities Available Cable TV Available
Water Access N
Roof Type Composite
Accessibility None
Attached Garage 2
Total Parking Spaces 2
Garage Y
Building
Story 3
Foundation Other
Sewer Public Sewer
Water Public
Architectural Style Colonial
Level or Stories 3
Additional Building Above Grade, Below Grade
New Construction N
Schools
Elementary Schools Hanover Hills
Middle Schools Thomas Viaduct
High Schools Call School Board
School District Howard County Public School System
Others
Pets Allowed Y
Senior Community No
Tax ID 1401596673
Ownership Fee Simple
SqFt Source Assessor
Special Listing Condition Standard
Pets Allowed Case by Case Basis
Read Less Info
Want to know what your home might be worth? Contact us for a FREE valuation!

Our team is ready to help you sell your home for the highest possible price ASAP

Bought with Tyler Joseph Willoughby • Berkshire Hathaway HomeServices Homesale Realty



