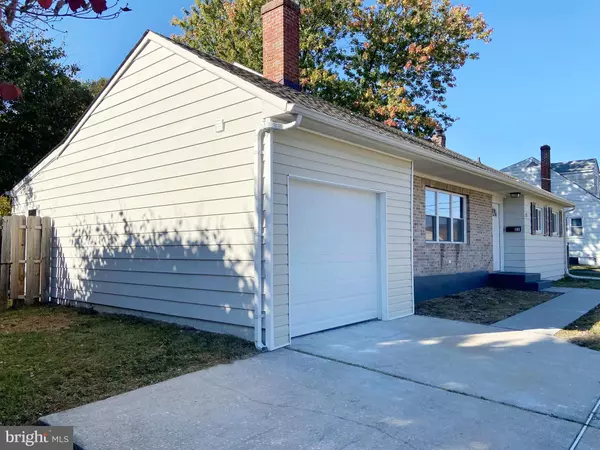For more information regarding the value of a property, please contact us for a free consultation.
Key Details
Sold Price $353,000
Property Type Single Family Home
Sub Type Detached
Listing Status Sold
Purchase Type For Sale
Square Footage 1,609 sqft
Price per Sqft $219
Subdivision Marshallton Hgts
MLS Listing ID DENC2071154
Sold Date 12/12/24
Style Split Level
Bedrooms 4
Full Baths 2
HOA Y/N N
Abv Grd Liv Area 1,325
Originating Board BRIGHT
Year Built 1955
Annual Tax Amount $1,448
Tax Year 2022
Lot Size 7,405 Sqft
Acres 0.17
Lot Dimensions 75.00 x 100.00
Property Description
Welcome to this charming front-to-back split home, perfect for families seeking both comfort and style. This inviting residence features four spacious bedrooms and two full baths, providing ample space for everyone. The two-story living room boasts a cozy fireplace, making it an ideal spot for gatherings or quiet evenings at home. Freshly painted, updated and move-in ready, this home feels bright and welcoming.
The main bedroom is a true retreat, complete with a skylight that floods the space with natural light and a slider that opens to a small deck, perfect for morning coffee or evening relaxation. Additional finished space in the lower level offers endless possibilities, whether you need a playroom, office, or extra living area. Nestled in a great location, this home combines convenience with a warm, inviting atmosphere. Don't miss your chance to make it your own! Please see agent remarks for more information.
Location
State DE
County New Castle
Area Elsmere/Newport/Pike Creek (30903)
Zoning NC5
Rooms
Basement Partial, Fully Finished
Interior
Interior Features Skylight(s)
Hot Water Electric
Cooling Central A/C
Flooring Wood, Fully Carpeted
Heat Source Electric
Laundry Lower Floor
Exterior
Exterior Feature Deck(s), Patio(s)
Parking Features Garage Door Opener, Inside Access
Garage Spaces 1.0
Water Access N
Roof Type Pitched
Accessibility Mobility Improvements
Porch Deck(s), Patio(s)
Attached Garage 1
Total Parking Spaces 1
Garage Y
Building
Lot Description Level
Story 2
Foundation Brick/Mortar
Sewer Public Sewer
Water Public
Architectural Style Split Level
Level or Stories 2
Additional Building Above Grade, Below Grade
Structure Type Cathedral Ceilings
New Construction N
Schools
School District Red Clay Consolidated
Others
Senior Community No
Tax ID 08-045.10-151
Ownership Fee Simple
SqFt Source Assessor
Acceptable Financing Conventional, Cash, FHA, VA
Listing Terms Conventional, Cash, FHA, VA
Financing Conventional,Cash,FHA,VA
Special Listing Condition REO (Real Estate Owned)
Read Less Info
Want to know what your home might be worth? Contact us for a FREE valuation!

Our team is ready to help you sell your home for the highest possible price ASAP

Bought with Kenneth Devitt II • Crown Homes Real Estate



