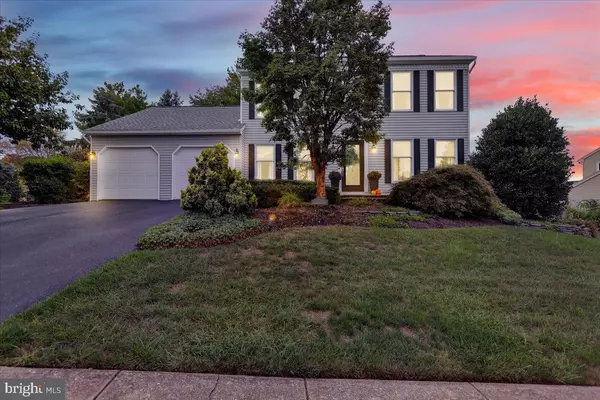For more information regarding the value of a property, please contact us for a free consultation.
Key Details
Sold Price $395,000
Property Type Single Family Home
Sub Type Detached
Listing Status Sold
Purchase Type For Sale
Square Footage 1,736 sqft
Price per Sqft $227
Subdivision Overbrook
MLS Listing ID PABK2049358
Sold Date 12/16/24
Style Colonial
Bedrooms 3
Full Baths 2
Half Baths 1
HOA Fees $10/ann
HOA Y/N Y
Abv Grd Liv Area 1,736
Originating Board BRIGHT
Year Built 1990
Annual Tax Amount $6,046
Tax Year 2024
Lot Size 8,712 Sqft
Acres 0.2
Lot Dimensions 0.00 x 0.00
Property Description
Simply beautiful! 44 Rim View Lane in the desirable Overbrook community sits on a corner lot, surrounded by gorgeous, mature landscaping, and has been lovingly maintained by the original owners. Walking through the lovely glass front door, you'll be greeted with natural light, neutral colors, and exotic, teak hardwood floors. A large dining room with crown molding will be perfect for holiday dinners with family and friends. Need space for a home office or a playroom for the kiddos? Check! The open room to the right of the Foyer offers you just the perfect space for those needs. The kitchen is stunning, and custom made in 2016 with applied door panels, cabinet rollouts, a built-in pantry, a backlit glass display cabinet, recessed lighting, a tile backsplash, oil rubbed bronze hardware and fixtures, and stainless-steel appliances. The kitchen is open to the cozy living room which is perfect for entertaining with glass French doors leading out to your deck and patio for grilling. The 1st floor also offers an awesome laundry room with beautiful built-in cabinetry and a powder room. Heading to your 2nd floor, you'll find 2 spacious bedrooms with great natural light in addition to a very well-appointed full bathroom. Most importantly is the Master Suite with a bedroom full of windows, a fantastic sitting area, a spacious walk-in closet, and a private full bathroom. Your basement provides excellent space to work with for all your storage needs or a blank canvas ready to be remodeled into the game and movie room you've always wanted! The 2 car garage is oversized and even has extra space for the lawn mower and outside tools galore. Bonus features include Hunter Douglass wood plantation shutters, HVAC system replaced about 10 years ago, and professional painting through most of the house in recent years. The roof was replaced in 2015 along with the siding, shutters, and exterior lighting! Overbrook is tucked away minutes from Governor Mifflin schools, Alvernia University, Nolde Forest walking trails, parks, and all the shopping you need. Call today for a private tour!
Location
State PA
County Berks
Area Cumru Twp (10239)
Zoning RESIDENTIAL
Rooms
Other Rooms Living Room, Dining Room, Primary Bedroom, Bedroom 2, Bedroom 3, Kitchen, Office
Basement Full, Interior Access, Poured Concrete, Sump Pump, Unfinished
Interior
Interior Features Breakfast Area, Built-Ins, Crown Moldings, Dining Area, Kitchen - Eat-In, Upgraded Countertops
Hot Water Electric
Heating Heat Pump(s)
Cooling Central A/C
Flooring Carpet, Hardwood, Ceramic Tile
Fireplace N
Window Features Double Pane
Heat Source Electric
Exterior
Parking Features Additional Storage Area, Garage - Front Entry, Garage Door Opener, Inside Access, Oversized
Garage Spaces 2.0
Water Access N
Roof Type Architectural Shingle
Accessibility None
Attached Garage 2
Total Parking Spaces 2
Garage Y
Building
Story 2
Foundation Concrete Perimeter
Sewer Public Sewer
Water Public
Architectural Style Colonial
Level or Stories 2
Additional Building Above Grade, Below Grade
New Construction N
Schools
School District Governor Mifflin
Others
Senior Community No
Tax ID 39-5305-13-04-5608
Ownership Fee Simple
SqFt Source Assessor
Acceptable Financing Cash, FHA, VA, Conventional
Listing Terms Cash, FHA, VA, Conventional
Financing Cash,FHA,VA,Conventional
Special Listing Condition Standard
Read Less Info
Want to know what your home might be worth? Contact us for a FREE valuation!

Our team is ready to help you sell your home for the highest possible price ASAP

Bought with Melanie Mattes • RE/MAX Of Reading



