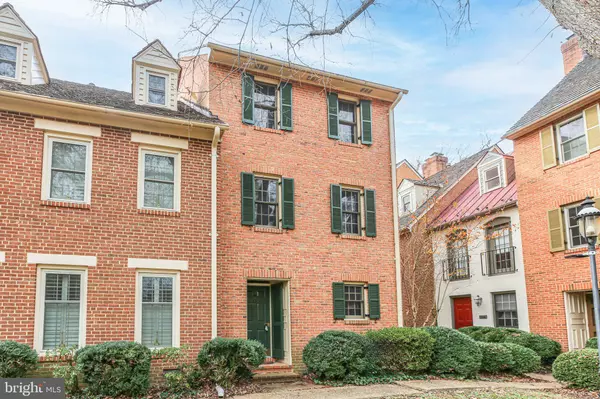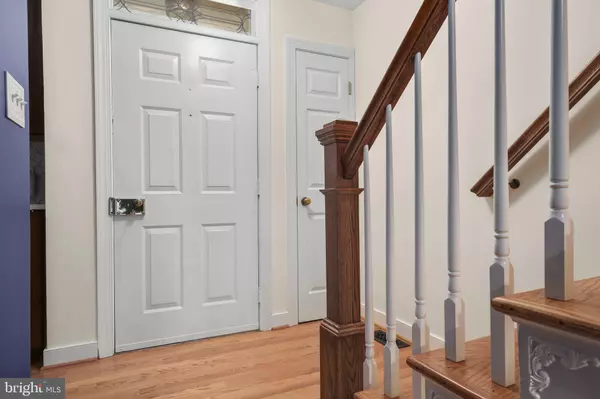For more information regarding the value of a property, please contact us for a free consultation.
Key Details
Sold Price $520,000
Property Type Townhouse
Sub Type End of Row/Townhouse
Listing Status Sold
Purchase Type For Sale
Square Footage 1,964 sqft
Price per Sqft $264
Subdivision Fredericksburg City
MLS Listing ID VAFB2007196
Sold Date 12/13/24
Style Contemporary
Bedrooms 3
Full Baths 2
Half Baths 1
HOA Fees $175/mo
HOA Y/N Y
Abv Grd Liv Area 1,964
Originating Board BRIGHT
Year Built 1982
Annual Tax Amount $3,090
Tax Year 2022
Lot Size 1,306 Sqft
Acres 0.03
Property Description
Fabulous end unit townhome in College Terrace ideally located across the street from Kenmore park, minutes to the Heritage walking /biking trail, a 10 minute walk to shops, restaurants, art studios, the VRE and a few minute's walk to UMW campus. The main level is an open floor plan with kitchen, living and dining rooms that flow together and extend outdoors to a cozy patio. The second level holds the primary bedroom with ensuite bath and small deck and an office/den, and washer/dryer. The third level has 2 bedrooms with a jack & jill style bath. Numerous renovations in the last few years to include the kitchen, wood floors, new roof in 2023, primary bath improvements & a conditioned crawl space. Two fireplaces have been covered up but could be reopened. Gas lines are already plumbed. Two parking spaces come with townhome....one assigned and one unnumbered space. HOA fee also includes all exterior painting.
Location
State VA
County Fredericksburg City
Zoning R16
Rooms
Other Rooms Living Room, Dining Room, Primary Bedroom, Bedroom 2, Bedroom 3, Kitchen, Den
Interior
Interior Features Wet/Dry Bar, Wood Floors, Floor Plan - Open, Built-Ins, Combination Dining/Living, Recessed Lighting, Upgraded Countertops
Hot Water Natural Gas
Heating Forced Air, Zoned
Cooling Central A/C
Flooring Hardwood
Equipment Disposal, Refrigerator, Built-In Microwave, Dishwasher, Dryer, Oven/Range - Gas, Stainless Steel Appliances, Washer
Fireplace N
Appliance Disposal, Refrigerator, Built-In Microwave, Dishwasher, Dryer, Oven/Range - Gas, Stainless Steel Appliances, Washer
Heat Source Natural Gas, Electric
Laundry Upper Floor
Exterior
Garage Spaces 1.0
Fence Privacy, Rear
Water Access N
Accessibility None
Total Parking Spaces 1
Garage N
Building
Story 3
Foundation Crawl Space
Sewer Public Sewer
Water Public
Architectural Style Contemporary
Level or Stories 3
Additional Building Above Grade, Below Grade
New Construction N
Schools
Elementary Schools Hugh Mercer
High Schools James Monroe
School District Fredericksburg City Public Schools
Others
Pets Allowed Y
HOA Fee Include Common Area Maintenance,Insurance,Lawn Care Front,Lawn Care Side,Lawn Maintenance,Snow Removal
Senior Community No
Tax ID 7779-85-4378
Ownership Fee Simple
SqFt Source Estimated
Special Listing Condition Standard
Pets Allowed No Pet Restrictions
Read Less Info
Want to know what your home might be worth? Contact us for a FREE valuation!

Our team is ready to help you sell your home for the highest possible price ASAP

Bought with NON MEMBER • Non Subscribing Office



