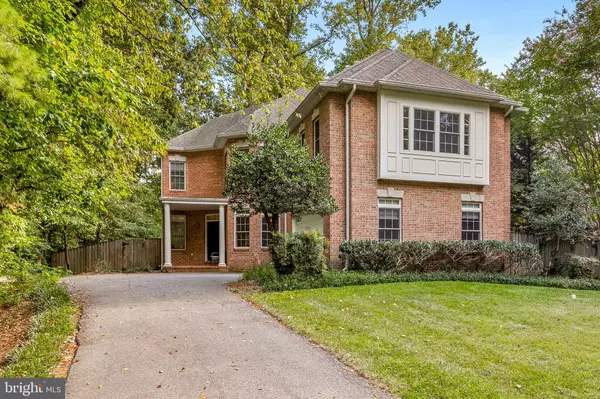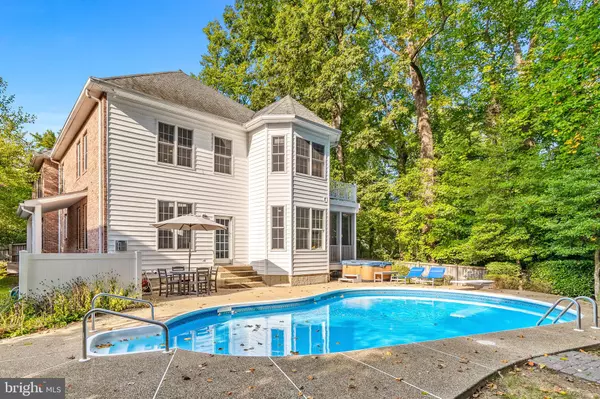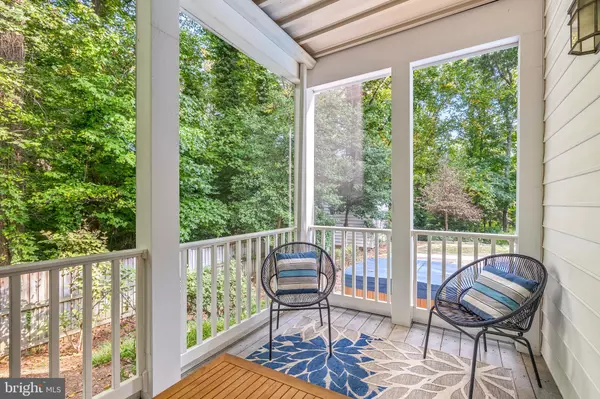For more information regarding the value of a property, please contact us for a free consultation.
Key Details
Sold Price $1,325,000
Property Type Single Family Home
Sub Type Detached
Listing Status Sold
Purchase Type For Sale
Square Footage 4,822 sqft
Price per Sqft $274
Subdivision Cape St John
MLS Listing ID MDAA2094448
Sold Date 12/13/24
Style Contemporary
Bedrooms 5
Full Baths 4
Half Baths 1
HOA Y/N N
Abv Grd Liv Area 3,466
Originating Board BRIGHT
Year Built 2002
Annual Tax Amount $9,561
Tax Year 2020
Lot Size 0.608 Acres
Acres 0.61
Property Description
Open Saturday! Remarkable retreat with private pool and water access! Walls of windows bring this tranquil setting in and fill the large open spaces with natural light. Exceptional floor plan for gathering and relaxing with excellent room for the way you live today! Enjoy all four seasons with the heated pool and hot tub, drop your kayak in the water to explore the sheltered cove, walk to the community beach or watch the leaves and snow fall with a roaring fire from the great room. The main level office has pretty views and idea access to the cozy screened porch. Eat in kitchen has incredible counter space, a big island and room to spread out. Laundry room is conveniently located off the kitchen and by the garage access. The primary suite features a big bath with soaking tub, amble closet space, a sitting area and even a private balcony with water views. The 3 other 2nd floor bedrooms share a separate wing giving the primary suite extra privacy. Lower level has a 5th bedroom, large full bath and rec room, outside stairs to the backyard. Access to the water's edge from the path through the garden gate. Ideal location for commuting with easy access to Rt 50, 97 and 214. Cape Saint John Community Association is voluntary and currently $100 per year. Member are allowed use of the community beach, picnic tables/BBQ facilities, playground and, for a small additional fee, the boat ramp, day tie up, small boat storage.
Location
State MD
County Anne Arundel
Zoning R2
Rooms
Other Rooms Dining Room, Primary Bedroom, Bedroom 2, Bedroom 3, Bedroom 4, Bedroom 5, Kitchen, Family Room, Den, Great Room, Laundry, Office, Primary Bathroom
Basement Fully Finished
Interior
Interior Features Wood Floors, Window Treatments, Walk-in Closet(s), Recessed Lighting, Primary Bath(s), Kitchen - Eat-In, Formal/Separate Dining Room, Floor Plan - Open, Family Room Off Kitchen, Ceiling Fan(s), Carpet, Breakfast Area, Bathroom - Jetted Tub
Hot Water Electric
Heating Heat Pump(s)
Cooling Central A/C
Fireplaces Number 1
Fireplaces Type Gas/Propane
Fireplace Y
Heat Source Electric, Propane - Leased
Laundry Main Floor
Exterior
Exterior Feature Balconies- Multiple, Screened
Parking Features Garage Door Opener
Garage Spaces 10.0
Pool In Ground, Heated
Water Access Y
Water Access Desc Canoe/Kayak,Fishing Allowed,Personal Watercraft (PWC),Sail,Swimming Allowed
View Water
Accessibility Level Entry - Main
Porch Balconies- Multiple, Screened
Attached Garage 2
Total Parking Spaces 10
Garage Y
Building
Lot Description Front Yard, Backs - Open Common Area
Story 3
Foundation Other
Sewer Public Sewer
Water Public
Architectural Style Contemporary
Level or Stories 3
Additional Building Above Grade, Below Grade
New Construction N
Schools
Elementary Schools Mills - Parole Elementary
Middle Schools Bates
High Schools Annapolis
School District Anne Arundel County Public Schools
Others
Senior Community No
Tax ID 020215490102315
Ownership Fee Simple
SqFt Source Estimated
Special Listing Condition Standard
Read Less Info
Want to know what your home might be worth? Contact us for a FREE valuation!

Our team is ready to help you sell your home for the highest possible price ASAP

Bought with Dustin Oldfather • Compass



