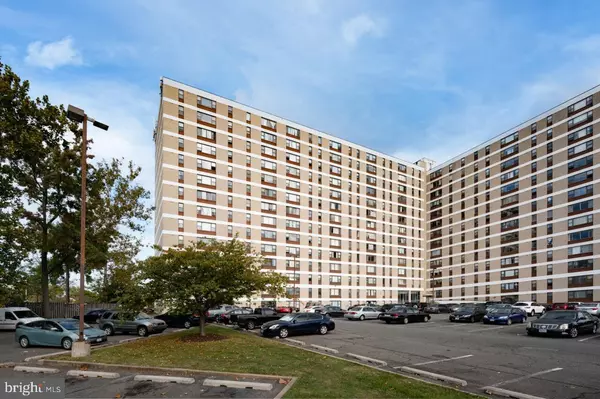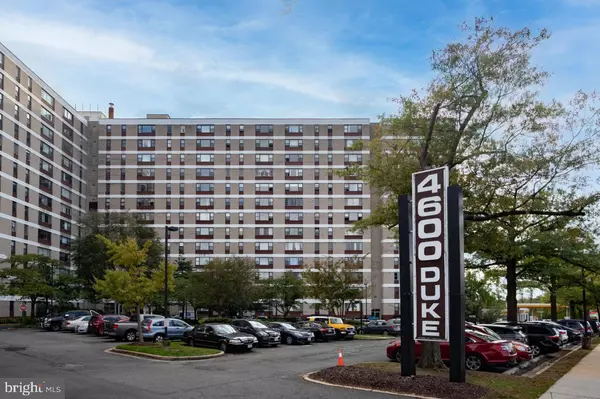For more information regarding the value of a property, please contact us for a free consultation.
Key Details
Sold Price $202,000
Property Type Condo
Sub Type Condo/Co-op
Listing Status Sold
Purchase Type For Sale
Square Footage 864 sqft
Price per Sqft $233
Subdivision Forty Six Hundred
MLS Listing ID VAAX2039228
Sold Date 12/11/24
Style Transitional
Bedrooms 1
Full Baths 1
Condo Fees $664/mo
HOA Y/N N
Abv Grd Liv Area 864
Originating Board BRIGHT
Year Built 1967
Annual Tax Amount $2,349
Tax Year 2024
Property Description
Tree house living in a 864 sq ft, sun filled, one bedroom. Enjoy spacious living areas, parquet floors, two walk in closets, linen closet, fresh neutral paint, updated vanity, mirror/light, and a new (2 yrs. old) AC unit. #1030, with triple windows in the living room, overlooks the newly remodeled outdoor pool, Ben Brenman Park, Cameron Station, Charles E Beatley Public Library all while looking west up Duke Street. A laundry room is situated near the elevators while in-unit appliances are an option. There is also a game room, exercise room, and beauty salon. The large, beautiful lobby is completely refurbished, updated and monitored 24 hrs. a day. Don't be surprised if the receptionist calls you by name after just a few days - it's a very friendly place! There is even a resident police officer at night for extra peace of mind. A deeded storage unit next to the mailroom will hold all your holiday decorations, suitcases and much, much more! And, perhaps best of all, 1) all utilities, except for internet and tv, are covered by the condo fee and 2)4600 Duke is located next to a large Aldi and directly across from Foxchase Shp Ctr with over 25 shops, restaurants, and businesses including a large Harris Teeter. Add in easy DASH and Metro bus locations and this is the perfect spot for care free/car free living. Easy commute to the Pentagon, DC, and Old Town. $300 move in fee and $300 (refundable) elevator fee. NO SHOWINGS ON SUNDAY'S PLEASE
Location
State VA
County Alexandria City
Zoning RC
Rooms
Main Level Bedrooms 1
Interior
Interior Features Bathroom - Tub Shower, Breakfast Area, Combination Dining/Living, Flat, Floor Plan - Traditional, Kitchen - Galley, Window Treatments, Wood Floors
Hot Water Natural Gas
Heating Central
Cooling Central A/C, Multi Units
Flooring Wood, Vinyl, Ceramic Tile
Equipment Cooktop, Disposal, Oven - Wall, Oven/Range - Gas, Refrigerator
Furnishings No
Fireplace N
Window Features Screens,Sliding
Appliance Cooktop, Disposal, Oven - Wall, Oven/Range - Gas, Refrigerator
Heat Source Electric
Laundry Common
Exterior
Amenities Available Beauty Salon, Common Grounds, Exercise Room, Extra Storage, Party Room, Pool - Outdoor, Laundry Facilities
Water Access N
Accessibility Elevator
Garage N
Building
Story 1
Unit Features Hi-Rise 9+ Floors
Sewer Public Sewer
Water Public
Architectural Style Transitional
Level or Stories 1
Additional Building Above Grade, Below Grade
Structure Type Masonry,Dry Wall
New Construction N
Schools
Elementary Schools Patrick Henry
Middle Schools Francis C. Hammond
High Schools Alexandria City
School District Alexandria City Public Schools
Others
Pets Allowed Y
HOA Fee Include Air Conditioning,Common Area Maintenance,Electricity,Heat,Lawn Maintenance,Management,Pool(s),Sewer,Snow Removal,Trash,Water
Senior Community No
Tax ID 50080100
Ownership Condominium
Security Features 24 hour security,Desk in Lobby,Main Entrance Lock,Resident Manager
Acceptable Financing Conventional, VA, FNMA
Listing Terms Conventional, VA, FNMA
Financing Conventional,VA,FNMA
Special Listing Condition Standard
Pets Allowed Dogs OK, Size/Weight Restriction, Cats OK, Number Limit
Read Less Info
Want to know what your home might be worth? Contact us for a FREE valuation!

Our team is ready to help you sell your home for the highest possible price ASAP

Bought with David W Kranich • Ramsbury Real Estate, LLC
GET MORE INFORMATION




