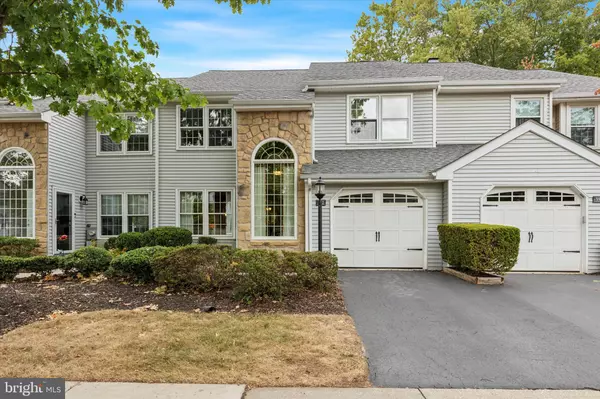For more information regarding the value of a property, please contact us for a free consultation.
Key Details
Sold Price $450,000
Property Type Townhouse
Sub Type Interior Row/Townhouse
Listing Status Sold
Purchase Type For Sale
Square Footage 2,105 sqft
Price per Sqft $213
Subdivision Collegeville Green
MLS Listing ID PAMC2118854
Sold Date 12/06/24
Style Traditional
Bedrooms 3
Full Baths 2
Half Baths 1
HOA Fees $175/mo
HOA Y/N Y
Abv Grd Liv Area 2,105
Originating Board BRIGHT
Year Built 1990
Annual Tax Amount $7,171
Tax Year 2023
Lot Size 3,080 Sqft
Acres 0.07
Lot Dimensions 28.00 x 110.00
Property Description
Beautifully updated and decorated townhome in Collegeville Greene, offering the perfect blend of comfort and style. Entering through the front door, you are greeted with a gorgeous, expansive living area and dining room with resilient, LVP flooring, powder room and inviting color palate. Head beyond the dining area to a massive, eat-in kitchen with dark wood cabinets, flawless stainless steel appliances, gas range and granite countertops. Just off the kitchen, is a cozy TV room with a eye-catching, stone faced, gas fireplace for those chilly evenings. Retire at the end of a long day to a comfortable primary suite with cathedral ceilings, recessed lighting, pendant mounted ceiling fan and tons of natural light. An attached primary bathroom with dark wood, double vanity, shower, and large soaking tub make this the perfect retreat. Completing the 2nd level, are two generously sized bedrooms and full guest bath. Bring your design to an unfinished, but framed basement area ready to expand the living space of this home. Let's not forget about a large patio perfect for enjoying quiet, summer evenings. Don't miss your opportunity to live in the heart of Collegeville. Minutes from shopping and dining at Providence Town Center, Skippack Village and short trip to Philadelphia Premium Outlets and the KOP mall. Conveniently located near major arteries to the city.
Location
State PA
County Montgomery
Area Collegeville Boro (10604)
Zoning 1101 RES: 1 FAM
Rooms
Basement Poured Concrete, Sump Pump
Interior
Hot Water Natural Gas
Heating Forced Air
Cooling Central A/C
Fireplaces Number 1
Fireplaces Type Gas/Propane
Equipment Negotiable
Fireplace Y
Heat Source Natural Gas
Exterior
Exterior Feature Patio(s)
Parking Features Inside Access, Garage - Front Entry
Garage Spaces 1.0
Water Access N
Accessibility None
Porch Patio(s)
Attached Garage 1
Total Parking Spaces 1
Garage Y
Building
Story 2
Foundation Concrete Perimeter
Sewer Public Sewer
Water Public
Architectural Style Traditional
Level or Stories 2
Additional Building Above Grade, Below Grade
New Construction N
Schools
Elementary Schools Perkiomn South
Middle Schools Perkiomen Valley Middle School East
High Schools Perkiomen Valley
School District Perkiomen Valley
Others
HOA Fee Include Common Area Maintenance,Lawn Care Front,Lawn Care Rear,Road Maintenance,Snow Removal
Senior Community No
Tax ID 04-00-00014-783
Ownership Fee Simple
SqFt Source Assessor
Acceptable Financing Cash, Conventional, FHA, VA, USDA
Listing Terms Cash, Conventional, FHA, VA, USDA
Financing Cash,Conventional,FHA,VA,USDA
Special Listing Condition Standard
Read Less Info
Want to know what your home might be worth? Contact us for a FREE valuation!

Our team is ready to help you sell your home for the highest possible price ASAP

Bought with Maria M Hadfield • Coldwell Banker Hearthside Realtors-Collegeville



