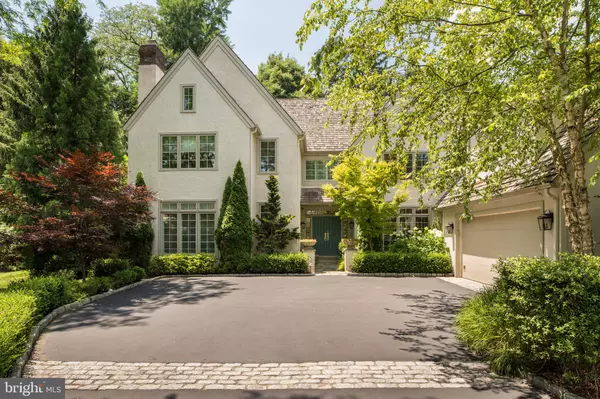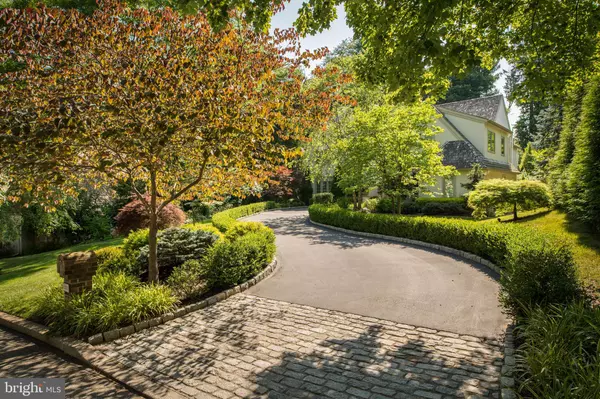For more information regarding the value of a property, please contact us for a free consultation.
Key Details
Sold Price $1,650,000
Property Type Single Family Home
Sub Type Detached
Listing Status Sold
Purchase Type For Sale
Square Footage 4,087 sqft
Price per Sqft $403
Subdivision Denbigh
MLS Listing ID PAMC2109826
Sold Date 12/10/24
Style French
Bedrooms 5
Full Baths 4
Half Baths 1
HOA Fees $530/mo
HOA Y/N Y
Abv Grd Liv Area 4,087
Originating Board BRIGHT
Year Built 1987
Annual Tax Amount $13,312
Tax Year 2023
Lot Size 0.524 Acres
Acres 0.52
Lot Dimensions 83.00 x 0.00
Property Description
Welcome to 1222 Denbigh Lane, an exquisite 5-bedroom, 4.5-bathroom English Country style home located in the prestigious Denbigh Estates Community. This remarkable residence is surrounded by acres of open space and scenic trails, offering an unparalleled living experience. With its refined architecture, artisanal craftsmanship, and exceptional interior design, this home epitomizes elegance and sophistication.
Upon arrival, you are greeted by a professionally landscaped grand entrance, featuring vibrant garden beds and meticulously maintained hedges lining the winding driveway. A paver walkway leads to the covered front entrance, setting the tone for the elegance within. Step through the double doors into a vast two-story foyer, adorned with gleaming hardwood floors and tasteful crown molding. To your left, the elegant living room is decorated with a marble surround gas-burning fireplace with a wooden mantle, custom built-ins, two discerning chandeliers, a magnificent built-in fish tank, and crown molding. The living room opens to the expansive rear patio through glass French doors, creating a seamless transition between indoor and outdoor living spaces.
Opposite the foyer, the formal dining room boasts custom built-ins, hardwood flooring, and crown molding. Nestled at the back of the home is your gourmet eat-in kitchen, showcasing sleek quartzite countertops with a Sri Lankan Volcanic Stone backsplash, commercial-grade appliances including three refrigerators, an abundance of custom wooden cabinetry, a large center island with barstool seating and a secondary sink, an expansive pantry, and a baking/coffee bar for added convenience. The hardwood flooring leads to the breakfast room, offering oversized windows that provide captivating views of the serene waterfall.
Open to the kitchen and breakfast area, the magnificent great room features an ultra-high ceiling, a marble-surround gas fireplace, custom floating wooden cabinets, a custom built-in bar with two wine fridges, and glass french doors that provide direct access to the rear yard. The first floor is completed with two-car heated garage access, a tiled mudroom with heated floors, a recently upgraded powder room, and additional space with a fireplace, ideal for a fitness studio or office.
Ascend the grand front staircase to the second floor to find the primary suite, masterfully detailed with hardwood flooring, dual walk-in closets, and recessed lighting. The spa-like exclusive ensuite bath is equipped with heated floors, a dual vanity, a soaking tub, a glass-enclosed tiled shower, and a remote-controlled Toto toilet. Three additional bedrooms, each with hardwood flooring and ample closet space, share a tastefully updated full hall bathroom with heated floors. The fifth bedroom is an ensuite, accessed by a private staircase off of the mudroom area, featuring a large closet and its own private bathroom with heated floors.
The substantial lower level is perfect for hosting gatherings, offering a custom in-home movie theater with seven leather reclining seats, an immense flex space that can accommodate a bedroom or office area, a fully updated bathroom, an abundance of storage opportunities, a large tiled laundry room with a utility sink, and a woodshop.
The exquisite, tree-lined rear yard is a true masterpiece of outdoor living. Featuring a custom flagstone patio perfect for hosting unforgettable gatherings, this lush oasis is adorned with meticulously maintained garden beds and a stunning, elegant waterfall. This enchanting setting provides an unparalleled backdrop for entertaining in style and sophistication.
This exquisite residence at 1222 Denbigh Lane epitomizes elegance and luxury, offering an unparalleled living experience in the heart of Wayne, PA. Situated in the prestigious Denbigh Estates Community, this home enjoys a prime location that balances serene privacy with convenient access to top-tier amenities.
Location
State PA
County Montgomery
Area Upper Merion Twp (10658)
Zoning RESIDENTIAL
Rooms
Basement Full, Fully Finished
Interior
Interior Features Built-Ins, Breakfast Area, Pantry, Kitchen - Island, Skylight(s), Bathroom - Soaking Tub, Walk-in Closet(s), Kitchen - Eat-In, Primary Bath(s), Recessed Lighting
Hot Water Natural Gas
Heating Forced Air
Cooling Central A/C, Heat Pump(s), Zoned
Flooring Hardwood, Carpet, Ceramic Tile, Stone, Heated
Fireplaces Number 3
Fireplaces Type Marble, Stone, Gas/Propane
Equipment Oven/Range - Gas, Refrigerator, Dishwasher, Disposal, Microwave, Washer, Dryer
Fireplace Y
Window Features Skylights
Appliance Oven/Range - Gas, Refrigerator, Dishwasher, Disposal, Microwave, Washer, Dryer
Heat Source Natural Gas
Exterior
Exterior Feature Patio(s)
Parking Features Garage - Front Entry, Inside Access, Other
Garage Spaces 2.0
Water Access N
Roof Type Wood,Shake
Accessibility None
Porch Patio(s)
Attached Garage 2
Total Parking Spaces 2
Garage Y
Building
Story 2
Foundation Other
Sewer Public Sewer
Water Public
Architectural Style French
Level or Stories 2
Additional Building Above Grade, Below Grade
New Construction N
Schools
School District Upper Merion Area
Others
HOA Fee Include Snow Removal,Lawn Maintenance,Trash
Senior Community No
Tax ID 58-00-06440-126
Ownership Fee Simple
SqFt Source Assessor
Security Features Security System
Special Listing Condition Standard
Read Less Info
Want to know what your home might be worth? Contact us for a FREE valuation!

Our team is ready to help you sell your home for the highest possible price ASAP

Bought with Austin Church • BHHS Fox & Roach-Center City Walnut



