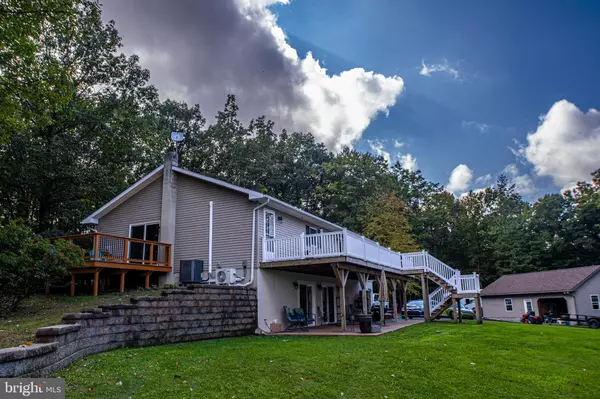For more information regarding the value of a property, please contact us for a free consultation.
Key Details
Sold Price $330,000
Property Type Single Family Home
Sub Type Detached
Listing Status Sold
Purchase Type For Sale
Square Footage 2,360 sqft
Price per Sqft $139
Subdivision None Available
MLS Listing ID PAMF2051374
Sold Date 12/06/24
Style Ranch/Rambler
Bedrooms 4
Full Baths 3
Half Baths 1
HOA Y/N N
Abv Grd Liv Area 1,560
Originating Board BRIGHT
Year Built 1993
Annual Tax Amount $3,086
Tax Year 2024
Lot Size 1.780 Acres
Acres 1.78
Property Description
Enjoy living in a private, wooded setting in this ranch home on 1.78 acres. Much more sf ft than it looks like from the outside, this home has a lower level apartment/in-law suite with walk-out access to the yard and an integral garage. The main floor features a large oak kitchen with quartz counters and tile flr, all appliances included. The dining and living rooms have newly refinished oak flrs, with a sliding door to the expansive rear deck. The deck is low maintenance composite, covering the back of the house for lots of outdoor entertaining possibilities. Three bedrooms on the main floor include a primary bedroom with bath and your own private deck for relaxing. The lower level has been recently remodeled into a large living area with full kitchen, sliding doors to the rear patio and yard, a 4th bedroom with walk-in closet and a full bath. A new mini-split cools the area during hot summer days. The integral garage has a fire door between the living area. You will love the additional detached garage with plenty of room for cars, tractors, mowers, workshop and whatever you can imagine. A flat area suitable for a camper/motorhome is beside the garage. The yard itself is large and the property is surrounded by trees on three sides, with the last side being adjacent to a field. If you are looking for privacy, this is the place! Call soon for a personal tour!
Location
State PA
County Mifflin
Area Decatur Twp (156150)
Zoning RESIDENTIAL
Rooms
Other Rooms Living Room, Dining Room, Bedroom 2, Bedroom 3, Bedroom 4, Kitchen, Bedroom 1, Laundry, Bathroom 3, Primary Bathroom, Full Bath, Half Bath
Basement Fully Finished, Garage Access, Walkout Level
Main Level Bedrooms 3
Interior
Interior Features Bathroom - Jetted Tub, Bathroom - Walk-In Shower, Combination Kitchen/Living, Formal/Separate Dining Room, Kitchenette, Pantry, Skylight(s)
Hot Water Electric
Heating Baseboard - Hot Water
Cooling Central A/C, Ductless/Mini-Split
Flooring Solid Hardwood, Carpet, Ceramic Tile
Equipment Built-In Microwave, Dishwasher, Oven/Range - Electric, Refrigerator
Fireplace N
Appliance Built-In Microwave, Dishwasher, Oven/Range - Electric, Refrigerator
Heat Source Oil
Laundry Main Floor
Exterior
Exterior Feature Deck(s)
Parking Features Basement Garage, Garage Door Opener, Oversized
Garage Spaces 3.0
Water Access N
Roof Type Asbestos Shingle
Accessibility None
Porch Deck(s)
Road Frontage Easement/Right of Way, Road Maintenance Agreement
Attached Garage 1
Total Parking Spaces 3
Garage Y
Building
Lot Description Backs to Trees, Partly Wooded
Story 1
Foundation Block
Sewer On Site Septic
Water Well
Architectural Style Ranch/Rambler
Level or Stories 1
Additional Building Above Grade, Below Grade
New Construction N
Schools
School District Mifflin County
Others
Senior Community No
Tax ID 15 ,04-0100H-,000
Ownership Fee Simple
SqFt Source Estimated
Special Listing Condition Standard
Read Less Info
Want to know what your home might be worth? Contact us for a FREE valuation!

Our team is ready to help you sell your home for the highest possible price ASAP

Bought with Olivia Wagner • Modern Homes Realty



