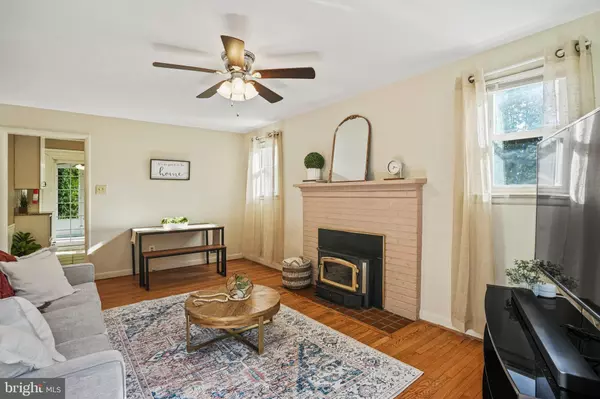For more information regarding the value of a property, please contact us for a free consultation.
Key Details
Sold Price $390,000
Property Type Single Family Home
Sub Type Detached
Listing Status Sold
Purchase Type For Sale
Square Footage 1,871 sqft
Price per Sqft $208
Subdivision Temple Hills Park
MLS Listing ID MDPG2128574
Sold Date 12/04/24
Style Ranch/Rambler
Bedrooms 4
Full Baths 2
HOA Y/N N
Abv Grd Liv Area 971
Originating Board BRIGHT
Year Built 1956
Annual Tax Amount $3,600
Tax Year 2024
Lot Size 10,000 Sqft
Acres 0.23
Property Description
Welcome home! This charming single-family residence offers a perfect blend of comfort and style, featuring beautiful hardwood floors throughout and a cozy fireplace that greets you as you enter the inviting living room. As you stroll through the main floor, you'll find a bright kitchen bathed in sunlight, ideal for culinary adventures. Just off the kitchen, a sun-filled sunroom provides stunning views of the surrounding trees, creating a serene spot for morning coffee or evening relaxation. The main level also includes a comfortable master bedroom, a second bedroom, and an additional third bedroom, all designed for relaxation and flexibility. Stepping outside onto the deck, you'll find a perfect spot for quiet evenings and take in the fenced-in backyard—a great space for pets. Moving to the lower level, you'll discover a cozy carpeted basement that's perfect for family gatherings or a home theater with a full bathroom that adds convenience for all. The walkout feature leads directly to the backyard, making it easy to enjoy outdoor living. Just minutes to the convenience and fun that National Harbor has to offer, this property also has quick access to I-495, Suitland Parkway and Indian Highway making commuting a dream! At the end of your traveling, a gravel parking spot ensures you'll always have space for your vehicle. This lovely home is ready for you to make it your own—schedule a tour today and experience the charm and warmth it has to offer.
Location
State MD
County Prince Georges
Zoning RSF95
Rooms
Basement Fully Finished
Main Level Bedrooms 3
Interior
Interior Features Combination Kitchen/Living, Ceiling Fan(s), Carpet, Window Treatments
Hot Water Natural Gas
Heating Forced Air
Cooling Central A/C
Flooring Hardwood, Carpet
Fireplaces Number 1
Fireplaces Type Screen
Equipment Dryer, Washer, Dishwasher, Disposal, Microwave, Refrigerator, Stove
Fireplace Y
Window Features Screens
Appliance Dryer, Washer, Dishwasher, Disposal, Microwave, Refrigerator, Stove
Heat Source Natural Gas
Laundry Has Laundry, Washer In Unit, Dryer In Unit
Exterior
Exterior Feature Deck(s), Screened
Garage Spaces 2.0
Amenities Available None
Water Access N
Accessibility None
Porch Deck(s), Screened
Total Parking Spaces 2
Garage N
Building
Story 2
Foundation Other
Sewer Public Sewer
Water Public
Architectural Style Ranch/Rambler
Level or Stories 2
Additional Building Above Grade, Below Grade
New Construction N
Schools
Elementary Schools Samuel Chase
Middle Schools Thurgood Marshall
High Schools Potomac
School District Prince George'S County Public Schools
Others
HOA Fee Include None
Senior Community No
Tax ID 17121335751
Ownership Fee Simple
SqFt Source Assessor
Special Listing Condition Standard
Read Less Info
Want to know what your home might be worth? Contact us for a FREE valuation!

Our team is ready to help you sell your home for the highest possible price ASAP

Bought with JEFFREY GAONA • The List Realty



