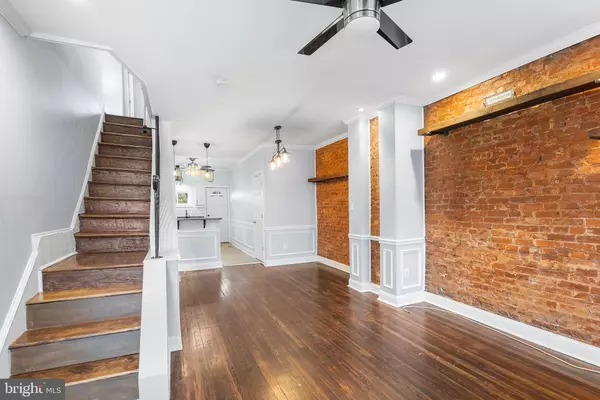For more information regarding the value of a property, please contact us for a free consultation.
Key Details
Sold Price $260,000
Property Type Townhouse
Sub Type Interior Row/Townhouse
Listing Status Sold
Purchase Type For Sale
Square Footage 1,660 sqft
Price per Sqft $156
Subdivision East Mt Airy
MLS Listing ID PAPH2394470
Sold Date 12/05/24
Style Other
Bedrooms 2
Full Baths 1
Half Baths 1
HOA Y/N N
Abv Grd Liv Area 1,160
Originating Board BRIGHT
Year Built 1925
Annual Tax Amount $2,872
Tax Year 2024
Lot Size 1,407 Sqft
Acres 0.03
Lot Dimensions 15.00 x 97.00
Property Description
**Back on the market, buyer's financing fell through! ** Welcome to 249 Slocum Street, a move-in ready, updated two-story home featuring two bedrooms, a luxurious bathroom, outdoor spaces, central air, and original wood floors.
The first floor boasts personality and inviting details like pine floors, an exposed brick wall, and a convenient half bathroom. The kitchen features stainless steel appliances and ample counter space. Upstairs, you'll find two spacious bedrooms and something unique in Philly rowhomes: a spacious bathroom. The upstairs full bath has double sinks, a separate standing shower, and a deep soaking jacuzzi tub.
The finished basement with tile flooring offers versatility for use as a second living room, media room, workspace, or storage. Outside, enjoy the elevated porch, flowering front garden, freshly stained deck, garden beds, and additional patio space.
Mt. Airy offers exceptional access to Center City, natural spaces, and the suburbs of Philadelphia. Enjoy easy commutes to some of the best restaurants and cafes in Mt. Airy, Chestnut Hill, and Germantown. Wissahickon Park is just minutes away, and the Stenton train station is less than half a mile away.
249 Slocum is well-maintained and ready for its new owners. Don't miss this opportunity!
Location
State PA
County Philadelphia
Area 19119 (19119)
Zoning RSA5
Rooms
Basement Full, Partially Finished
Interior
Interior Features Ceiling Fan(s), Chair Railings, Combination Dining/Living, Crown Moldings, Floor Plan - Open, Wainscotting, Recessed Lighting, Bathroom - Stall Shower, Wood Floors
Hot Water Natural Gas
Heating Forced Air
Cooling Central A/C
Flooring Hardwood
Equipment Built-In Microwave, Disposal, Stainless Steel Appliances
Fireplace N
Window Features Bay/Bow,Replacement
Appliance Built-In Microwave, Disposal, Stainless Steel Appliances
Heat Source Natural Gas
Laundry Basement, Hookup
Exterior
Water Access N
Accessibility 2+ Access Exits
Garage N
Building
Story 2
Foundation Stone
Sewer Public Sewer
Water Public
Architectural Style Other
Level or Stories 2
Additional Building Above Grade, Below Grade
New Construction N
Schools
Elementary Schools Emlen Eleanor
Middle Schools Roosevelt
High Schools Martin Luther King
School District The School District Of Philadelphia
Others
Senior Community No
Tax ID 222055700
Ownership Fee Simple
SqFt Source Assessor
Special Listing Condition Standard
Read Less Info
Want to know what your home might be worth? Contact us for a FREE valuation!

Our team is ready to help you sell your home for the highest possible price ASAP

Bought with Thomas Nevrotski • Century 21 Advantage Gold-Lower Bucks



