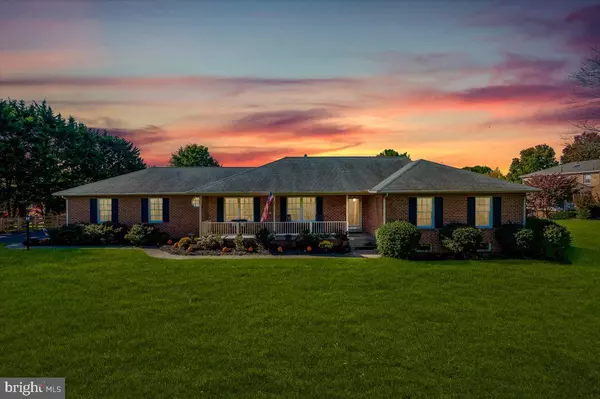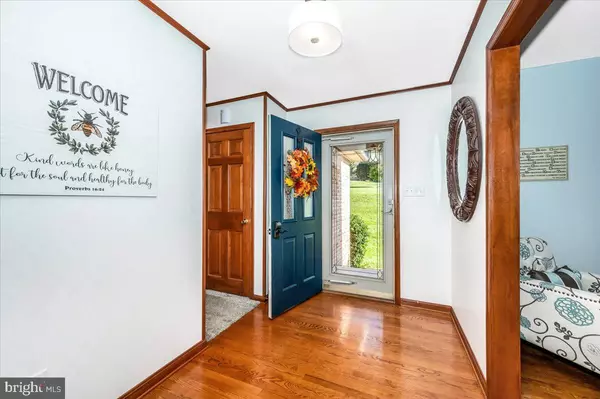For more information regarding the value of a property, please contact us for a free consultation.
Key Details
Sold Price $671,000
Property Type Single Family Home
Sub Type Detached
Listing Status Sold
Purchase Type For Sale
Square Footage 2,191 sqft
Price per Sqft $306
Subdivision Brookridge North
MLS Listing ID MDFR2055526
Sold Date 11/29/24
Style Ranch/Rambler,Contemporary,Traditional
Bedrooms 4
Full Baths 2
Half Baths 1
HOA Y/N N
Abv Grd Liv Area 2,191
Originating Board BRIGHT
Year Built 1988
Annual Tax Amount $5,070
Tax Year 2022
Lot Size 1.360 Acres
Acres 1.36
Property Description
Discover your dream home in the highly desirable Middletown, MD, where this beautifully updated rancher sits on over an acre of peaceful land. While maintaining its classic charm, this home has been thoughtfully enhanced with modern touches throughout. Perfectly positioned near top-rated Middletown schools, local shops, and popular parks, this property is a rare find!
Inside, you'll find a well-designed layout. The gourmet kitchen is a true showstopper with granite countertops, a cooktop, a built-in wall oven, a microwave combo, and a full stainless steel appliance package, making it a chef's dream. From the kitchen, step into the oversized morning room, where you can relax, entertain, or enjoy the stunning views of your expansive backyard all year round.
With updated bathrooms throughout, this home offers a fresh, modern feel while keeping its cozy, traditional layout. The large lot provides endless possibilities for outdoor activities, gardening, or simply unwinding in your private space.
Conveniently located near award-winning wineries, scenic parks, and outdoor adventures, this Middletown gem offers the best of both worlds: the quiet countryside feel with easy access to everything you need. Don't miss your chance to own a slice of paradise in one of Maryland's most desirable zip codes! Schedule a showing today before this opportunity slips away!
Location
State MD
County Frederick
Zoning R
Rooms
Basement Full, Walkout Level
Main Level Bedrooms 4
Interior
Interior Features Carpet, Ceiling Fan(s), Entry Level Bedroom, Family Room Off Kitchen, Formal/Separate Dining Room, Kitchen - Eat-In, Pantry, Primary Bath(s), Skylight(s), Upgraded Countertops, Walk-in Closet(s), Wood Floors, Bathroom - Walk-In Shower, Dining Area, Kitchen - Gourmet
Hot Water Electric
Heating Heat Pump(s)
Cooling Central A/C
Fireplaces Number 1
Fireplaces Type Gas/Propane
Equipment Built-In Microwave, Cooktop - Down Draft, Dishwasher, Disposal, Dryer - Front Loading, Exhaust Fan, Icemaker, Oven - Wall, Refrigerator, Stainless Steel Appliances, Washer - Front Loading, Water Heater, Cooktop, Dryer, Washer
Fireplace Y
Appliance Built-In Microwave, Cooktop - Down Draft, Dishwasher, Disposal, Dryer - Front Loading, Exhaust Fan, Icemaker, Oven - Wall, Refrigerator, Stainless Steel Appliances, Washer - Front Loading, Water Heater, Cooktop, Dryer, Washer
Heat Source Electric
Laundry Main Floor
Exterior
Exterior Feature Porch(es), Deck(s)
Parking Features Garage - Side Entry, Garage Door Opener
Garage Spaces 10.0
Fence Rear, Wood
Utilities Available Cable TV, Phone Available, Propane, Electric Available
Water Access N
View Garden/Lawn
Street Surface Black Top
Accessibility None
Porch Porch(es), Deck(s)
Road Frontage City/County
Attached Garage 2
Total Parking Spaces 10
Garage Y
Building
Lot Description Cleared, Front Yard, Landscaping, Level, No Thru Street, Premium, Rear Yard, SideYard(s)
Story 2
Foundation Concrete Perimeter, Permanent
Sewer Private Septic Tank
Water Well
Architectural Style Ranch/Rambler, Contemporary, Traditional
Level or Stories 2
Additional Building Above Grade, Below Grade
New Construction N
Schools
School District Frederick County Public Schools
Others
Pets Allowed Y
Senior Community No
Tax ID 1103154319
Ownership Fee Simple
SqFt Source Estimated
Acceptable Financing Cash, Conventional, FHA, USDA, VA
Listing Terms Cash, Conventional, FHA, USDA, VA
Financing Cash,Conventional,FHA,USDA,VA
Special Listing Condition Standard
Pets Allowed No Pet Restrictions
Read Less Info
Want to know what your home might be worth? Contact us for a FREE valuation!

Our team is ready to help you sell your home for the highest possible price ASAP

Bought with Kathryn L. DeLaquil • Long & Foster Real Estate, Inc.



