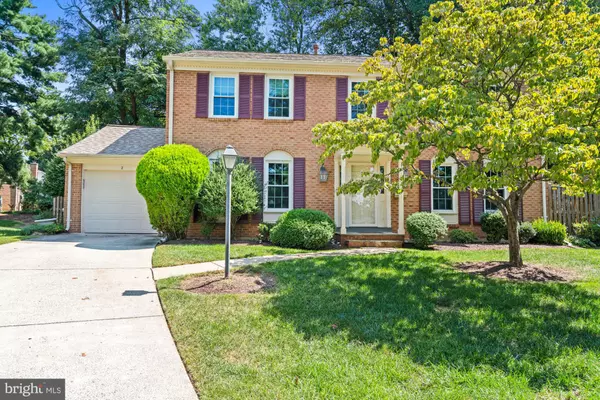For more information regarding the value of a property, please contact us for a free consultation.
Key Details
Sold Price $789,000
Property Type Single Family Home
Sub Type Detached
Listing Status Sold
Purchase Type For Sale
Square Footage 3,000 sqft
Price per Sqft $263
Subdivision New Mark Commons
MLS Listing ID MDMC2142504
Sold Date 12/02/24
Style Colonial
Bedrooms 5
Full Baths 2
Half Baths 1
HOA Fees $229/ann
HOA Y/N Y
Abv Grd Liv Area 2,400
Originating Board BRIGHT
Year Built 1972
Annual Tax Amount $8,940
Tax Year 2024
Lot Size 6,987 Sqft
Acres 0.16
Property Description
You will love this house! Long-term owners adored decades of enjoyment here, hosting gatherings large and small. Their fun and cheery outlook shines in this true time warp of classic design and whimsical decor. This cul-de-sac Colonial is ready for a visionary enthusiast who wants to make this functional, classic home their own. Located in the award-winning Mid-Century Modern (MCM) community of New Mark Commons, a beloved community surrounded by trees, lakes, and trails, this active, spirited neighborhood is located in the City of Rockville, close to Town Center.
The handsome 2 Stevenage Circle offers the perfect blend of peaceful surroundings and urban accessibility. Nestled on a quiet cul-de-sac, this 4/5 BR, 2.5 BA home enjoys 3,000 +/- square feet across three levels. The first floor features excellent flow: a center-hall foyer opening onto both the formal living and dining rooms, an eat-in kitchen connecting to the spacious family room with beamed ceilings, a fireplace, and access to the rear patio and beyond to the lush backyard. A main floor powder room, attached one-car garage, and first-floor laundry/mudroom make life easy to manage.
Upstairs, the primary bedroom has a sitting room (or convert back to 5th bedroom), an en suite bath with dual sinks, as well as a walk-in closet. There are three additional bedrooms, a renovated hall bath, and an attic above for ample storage. The lower level was recently refreshed, providing a massic recreation room and plenty of storage space.
2 Stevenage Circle presents a wonderful opportunity for a unique blend of tranquil living with easy access to the many shops and restaurants that Pike and Rose, downtown Bethesda, Wildwood Shopping Center, and Montgomery Mall have to offer. Nearby NIH and Walter Reed National Military Medical Center—all alongside endless recreational opportunities. Bayard Rustin, Julius West, and Richard Montgomery schools serve the community.
New Mark Commons in Rockville, MD, is a renowned mid-century modern community designed by Edmund Bennett. Its 384 homes—featuring clean lines, large windows, and open floor plans—blend seamlessly with natural surroundings. The neighborhood's design prioritizes open spaces, and includes a 4.5-acre lake, walking paths, a clubhouse, pool, and tennis courts. Recently listed on the National Register of Historic Places, New Mark is lauded for its unique mix of townhouses and detached homes that preserve the natural landscape. Residents are drawn to its top-rated schools and convenient access to Rockville's urban amenities. With a tight-knit, community-focused atmosphere, New Mark Commons offers modern living with storied charm. Welcome home!
Some photos are virtually staged to show the potential of this amazing property.
Location
State MD
County Montgomery
Zoning R90
Rooms
Other Rooms Living Room, Dining Room, Primary Bedroom, Bedroom 2, Bedroom 3, Bedroom 4, Bedroom 5, Kitchen, Family Room, Foyer, Laundry, Recreation Room, Storage Room, Utility Room, Primary Bathroom, Half Bath
Basement Connecting Stairway, Interior Access, Shelving, Windows
Interior
Interior Features Attic, Built-Ins, Bathroom - Stall Shower, Bathroom - Tub Shower, Breakfast Area, Carpet, Butlers Pantry, Ceiling Fan(s), Curved Staircase, Dining Area, Exposed Beams, Family Room Off Kitchen, Formal/Separate Dining Room, Kitchen - Table Space, Primary Bath(s), Recessed Lighting, Walk-in Closet(s), Other
Hot Water Natural Gas
Heating Central
Cooling Central A/C
Fireplaces Number 1
Equipment Built-In Microwave, Dishwasher, Dryer, Freezer, Oven - Single, Oven/Range - Gas, Refrigerator, Stainless Steel Appliances, Stove, Washer
Fireplace Y
Appliance Built-In Microwave, Dishwasher, Dryer, Freezer, Oven - Single, Oven/Range - Gas, Refrigerator, Stainless Steel Appliances, Stove, Washer
Heat Source Natural Gas
Laundry Main Floor, Has Laundry
Exterior
Exterior Feature Patio(s)
Parking Features Inside Access, Garage - Front Entry
Garage Spaces 3.0
Amenities Available Club House, Common Grounds, Jog/Walk Path, Pool - Outdoor, Tennis Courts
Water Access N
Accessibility None
Porch Patio(s)
Attached Garage 1
Total Parking Spaces 3
Garage Y
Building
Lot Description Front Yard, Landscaping, Level, No Thru Street, Rear Yard
Story 3
Foundation Block
Sewer Public Sewer
Water Public
Architectural Style Colonial
Level or Stories 3
Additional Building Above Grade, Below Grade
New Construction N
Schools
Elementary Schools Beall
Middle Schools Julius West
High Schools Richard Montgomery
School District Montgomery County Public Schools
Others
HOA Fee Include Common Area Maintenance,Lawn Maintenance,Pool(s),Reserve Funds,Snow Removal
Senior Community No
Tax ID 160400240535
Ownership Fee Simple
SqFt Source Assessor
Horse Property N
Special Listing Condition Standard
Read Less Info
Want to know what your home might be worth? Contact us for a FREE valuation!

Our team is ready to help you sell your home for the highest possible price ASAP

Bought with Yan Cheng • Nitro Realty



