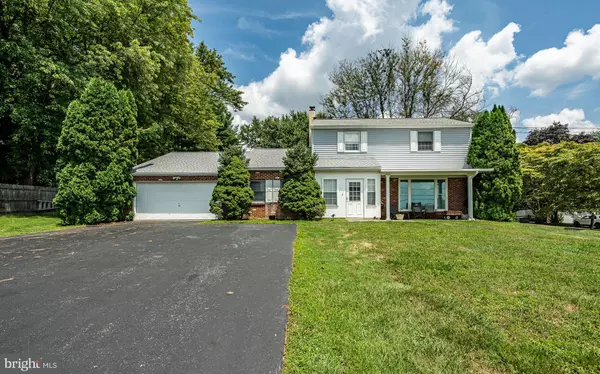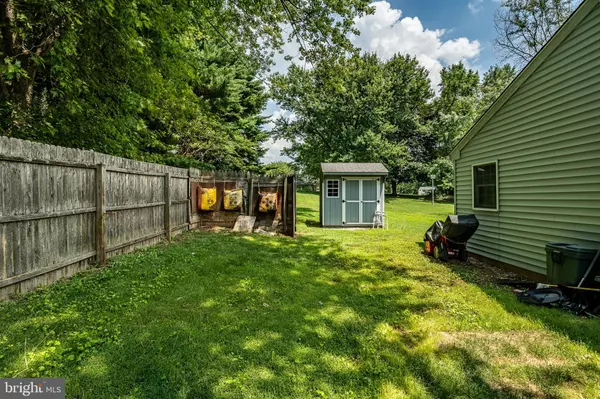For more information regarding the value of a property, please contact us for a free consultation.
Key Details
Sold Price $600,000
Property Type Single Family Home
Sub Type Detached
Listing Status Sold
Purchase Type For Sale
Square Footage 2,286 sqft
Price per Sqft $262
Subdivision Lakeview
MLS Listing ID PACT2071116
Sold Date 11/22/24
Style Colonial
Bedrooms 4
Full Baths 2
Half Baths 1
HOA Y/N N
Abv Grd Liv Area 2,286
Originating Board BRIGHT
Year Built 1975
Tax Year 2023
Lot Size 1.000 Acres
Acres 1.0
Property Description
Welcome to 31 Lakeview Rd. After nearly 50 years of calling Lakeview Drive home, the sellers have decided to downsize from their well-loved home. As they say, Location X 3! With views of the lake and located at the end of a dead-end lane, there is very little traffic. But you can walk to the park trails and put your feet in the lake without driving. The home is a well-built 4 bedroom 2.5 bath with one bedroom on the main floor or use it as an office. The owner replaced the windows and upgraded the appliances as well as a newer roof. The bones are very strong. The walk-out patio with a privacy fence adds to the secluded feeling. Although the home is slightly dated it has been well-maintained by the sellers with many upgrades. This home offers a lot of options for TLC or complete a remodel. Please note the sellers are in the process of moving so some personal property may be boxed or in the process of being moved. The sellers appreciate your interest and seek a flexible settlement time schedule if possible. Interior pictures will be posted soon.
Location
State PA
County Chester
Area Upper Uwchlan Twp (10332)
Zoning RES
Rooms
Basement Poured Concrete
Main Level Bedrooms 1
Interior
Interior Features Breakfast Area, Family Room Off Kitchen
Hot Water Electric
Cooling Central A/C, Heat Pump(s)
Fireplaces Number 1
Fireplaces Type Brick, Wood
Fireplace Y
Heat Source Oil
Exterior
Parking Features Oversized
Garage Spaces 9.0
Utilities Available Cable TV, Electric Available
Water Access N
Roof Type Asphalt
Accessibility Chairlift
Attached Garage 2
Total Parking Spaces 9
Garage Y
Building
Story 2
Foundation Concrete Perimeter
Sewer On Site Septic
Water Public
Architectural Style Colonial
Level or Stories 2
Additional Building Above Grade, Below Grade
New Construction N
Schools
High Schools Downingtown High School East Campus
School District Downingtown Area
Others
Senior Community No
Tax ID 32-03 -0053.300E
Ownership Fee Simple
SqFt Source Assessor
Acceptable Financing Conventional, Cash, FHA, VA
Listing Terms Conventional, Cash, FHA, VA
Financing Conventional,Cash,FHA,VA
Special Listing Condition Standard
Read Less Info
Want to know what your home might be worth? Contact us for a FREE valuation!

Our team is ready to help you sell your home for the highest possible price ASAP

Bought with Kate Bailey • Coldwell Banker Realty



