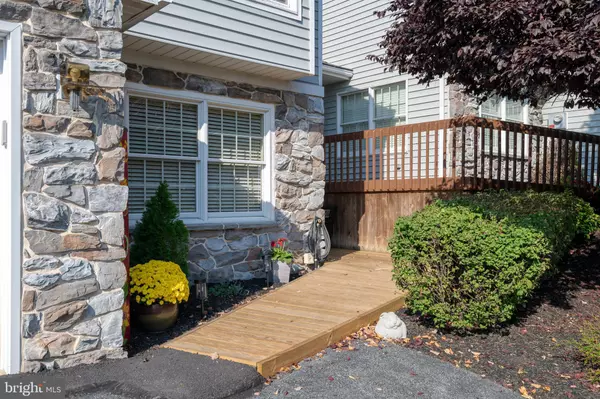For more information regarding the value of a property, please contact us for a free consultation.
Key Details
Sold Price $265,000
Property Type Condo
Sub Type Condo/Co-op
Listing Status Sold
Purchase Type For Sale
Square Footage 1,726 sqft
Price per Sqft $153
Subdivision West Donegal Twp
MLS Listing ID PALA2058748
Sold Date 11/22/24
Style Traditional
Bedrooms 3
Full Baths 2
Half Baths 1
Condo Fees $260/mo
HOA Y/N N
Abv Grd Liv Area 1,726
Originating Board BRIGHT
Year Built 1990
Annual Tax Amount $4,324
Tax Year 2023
Property Description
Welcome to this beautiful home offering low maintenance living! This wonderful home features a spacious vaulted great room with a stone gas fireplace and a skylight that fills the space with natural light. The eat-in kitchen is equipped with stainless steel appliances and a large pantry perfect for all of your storage needs. The elegant dining room connects to a charming three-season room, ideal for entertaining or relaxing. The main floor offers flexibility with a space that can be used as an office or a third bedroom to fit your lifestyle. The second floor features a vaulted primary bedroom complete with a walk-in closet and private bathroom, and a large loft that overlooks the great room. An additional spacious bedroom and a main bathroom are also located on this level. This home also offers a one-car garage and a full basement, providing plenty of storage. Enjoy the outdoors on your deck, which offers scenic views of the woods and local wildlife. Experience comfort and peace of mind with recent updates including a new HVAC system, freshly painted interior, new front walkway, upgraded rear deck boards and railing, water softener, new garage door opener, new ventless gas fireplace insert and more. Don't miss your chance to make this lovely home yours!
Location
State PA
County Lancaster
Area West Donegal Twp (10516)
Zoning RESIDENTIAL
Rooms
Other Rooms Dining Room, Primary Bedroom, Bedroom 2, Bedroom 3, Kitchen, Sun/Florida Room, Great Room, Loft, Bathroom 2, Primary Bathroom
Basement Full
Main Level Bedrooms 1
Interior
Interior Features Primary Bath(s), Walk-in Closet(s), Carpet, Ceiling Fan(s), Crown Moldings, Kitchen - Eat-In, Pantry, Skylight(s)
Hot Water Natural Gas
Heating Forced Air
Cooling Central A/C
Fireplaces Number 1
Fireplaces Type Gas/Propane, Mantel(s), Stone
Equipment Built-In Microwave, Dishwasher, Oven/Range - Electric, Refrigerator
Fireplace Y
Appliance Built-In Microwave, Dishwasher, Oven/Range - Electric, Refrigerator
Heat Source Natural Gas
Exterior
Exterior Feature Deck(s)
Parking Features Garage - Front Entry
Garage Spaces 1.0
Water Access N
Roof Type Asphalt
Street Surface Black Top
Accessibility 2+ Access Exits
Porch Deck(s)
Road Frontage Private
Attached Garage 1
Total Parking Spaces 1
Garage Y
Building
Lot Description Backs to Trees
Story 2
Foundation Concrete Perimeter
Sewer Public Sewer
Water Public
Architectural Style Traditional
Level or Stories 2
Additional Building Above Grade, Below Grade
New Construction N
Schools
Middle Schools Elizabethtown Area
High Schools Elizabethtown Area
School District Elizabethtown Area
Others
Pets Allowed Y
HOA Fee Include All Ground Fee,Common Area Maintenance,Lawn Maintenance,Snow Removal,Road Maintenance,Ext Bldg Maint
Senior Community No
Tax ID 160-43323-1-0012
Ownership Fee Simple
SqFt Source Estimated
Acceptable Financing Cash, Conventional
Listing Terms Cash, Conventional
Financing Cash,Conventional
Special Listing Condition Standard
Pets Allowed Cats OK, Dogs OK
Read Less Info
Want to know what your home might be worth? Contact us for a FREE valuation!

Our team is ready to help you sell your home for the highest possible price ASAP

Bought with Ryan L Reed • Realty ONE Group Unlimited



