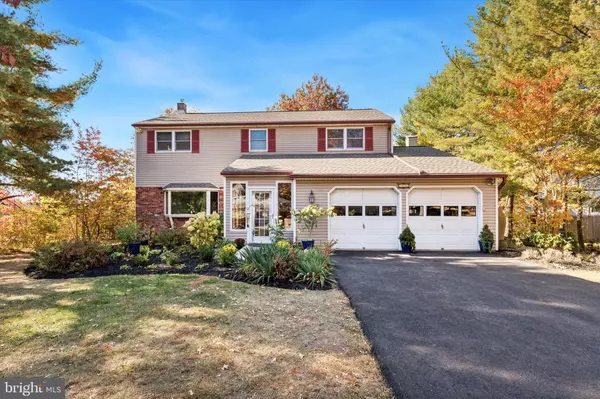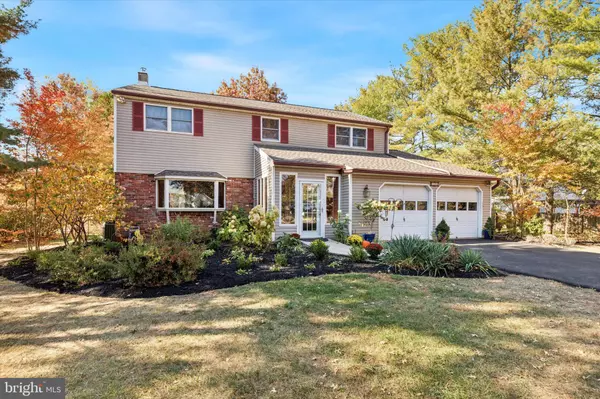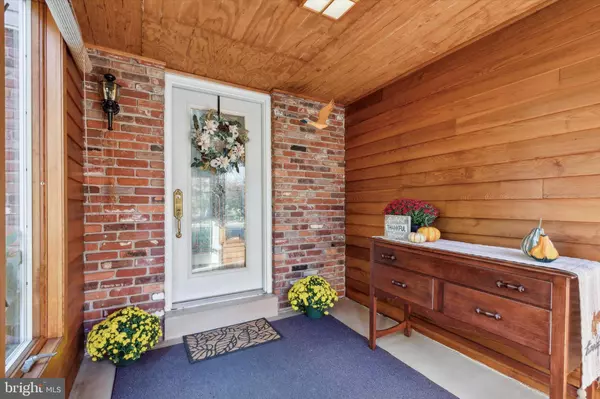For more information regarding the value of a property, please contact us for a free consultation.
Key Details
Sold Price $595,000
Property Type Single Family Home
Sub Type Detached
Listing Status Sold
Purchase Type For Sale
Square Footage 2,668 sqft
Price per Sqft $223
Subdivision None Available
MLS Listing ID PAMC2120490
Sold Date 11/20/24
Style Colonial
Bedrooms 4
Full Baths 2
Half Baths 1
HOA Y/N N
Abv Grd Liv Area 2,668
Originating Board BRIGHT
Year Built 1975
Annual Tax Amount $7,301
Tax Year 2023
Lot Size 0.520 Acres
Acres 0.52
Lot Dimensions 107.00 x 0.00
Property Description
Welcome to 105 Harbob Ln – A Meticulously Maintained and Expanded Family Home. Professional pictures to follow.
Step into this beautifully cared-for home, lovingly maintained and continually improved by the original owners. Nestled in a desirable, family-friendly neighborhood, this home offers the next fortunate owner an opportunity to build roots and create cherished memories for years to come. Newly painted in white, it is like a blank canvas where you can add your personal touch, choose our own finishes and make it your own.
As you enter through the charming enclosed front porch, you'll be greeted by an inviting space filled with natural light and views of vibrant perennials from the garden. Inside, the home's spacious living areas and thoughtful floor plan are perfect for everyday living and entertaining. The sunny living area flows seamlessly into the dining room, kitchen, and family room, encouraging gathering and togetherness.
At the heart of the home is the open kitchen, complete with a large island and bar area. Cozy up in the adjoining family room by the wood-burning brick fireplace, or step into the additonnal 12' x 30' sunroom, where walls of windows bring the outdoors in. The sunroom offers a tranquil space to enjoy all four seasons, with a propane stove to keep you warm in the winter and ceramic floor tiles designed to support the weight of a hot tub.
Outside, the oversized deck with a retractable awning is the perfect spot for morning coffee, summer barbecues, or quiet meditation as you take in the serene surroundings. The private backyard, complete with mature trees, perennials, a storage shed, and two rain barrels, offers ample space for gardening, play, and relaxation.
The main level also includes a powder room, mudroom with laundry area, and convenient access to the two-car garage. Upstairs, the spacious main bedroom features its own ensuite bath, while three additional bedrooms share a well-appointed hall bath.
This home comes with numerous upgrades, including a brand-new roof (2023), a new driveway (2024), a gutter guard system, air filtration system, 3 zones for heat and 2 zones for central air. Ideally located just around the corner from Montgomery Mall, and minutes away from Wegmans, Costco, restaurants, major roadways like Routes 309 and 202, this property offers a blend of comfort, tranquility, and accessibility. Situated in the sought-after North Penn School District, it's an ideal setting for children to thrive and grow.
If you're seeking a home that offers convenience, peaceful living, and a place to build lasting memories, 105 Harbob Ln is ready to welcome you. Schedule an appointment today.
Location
State PA
County Montgomery
Area Montgomery Twp (10646)
Zoning RESIDENTIAL
Rooms
Basement Interior Access, Poured Concrete, Unfinished
Interior
Interior Features Air Filter System, Bathroom - Stall Shower, Bathroom - Tub Shower, Carpet, Ceiling Fan(s), Exposed Beams, Family Room Off Kitchen, Formal/Separate Dining Room, Kitchen - Eat-In, Kitchen - Island, Primary Bath(s), Wood Floors
Hot Water Electric
Heating Baseboard - Hot Water
Cooling Central A/C
Flooring Carpet, Ceramic Tile, Laminate Plank
Fireplaces Number 1
Fireplaces Type Gas/Propane, Brick
Fireplace Y
Heat Source Oil
Laundry Main Floor
Exterior
Exterior Feature Deck(s)
Parking Features Garage - Front Entry, Garage Door Opener, Inside Access
Garage Spaces 6.0
Water Access N
Roof Type Architectural Shingle
Accessibility None
Porch Deck(s)
Attached Garage 2
Total Parking Spaces 6
Garage Y
Building
Lot Description Front Yard, Interior, Landscaping, Rear Yard, SideYard(s)
Story 2
Foundation Concrete Perimeter
Sewer Public Sewer
Water Public
Architectural Style Colonial
Level or Stories 2
Additional Building Above Grade, Below Grade
New Construction N
Schools
Elementary Schools Knapp
Middle Schools Penndale
High Schools North Penn
School District North Penn
Others
Senior Community No
Tax ID 46-00-01038-059
Ownership Fee Simple
SqFt Source Assessor
Acceptable Financing Cash, Conventional, FHA, VA
Listing Terms Cash, Conventional, FHA, VA
Financing Cash,Conventional,FHA,VA
Special Listing Condition Standard
Read Less Info
Want to know what your home might be worth? Contact us for a FREE valuation!

Our team is ready to help you sell your home for the highest possible price ASAP

Bought with Ann Marie Devine Hall • Long & Foster Real Estate, Inc.



