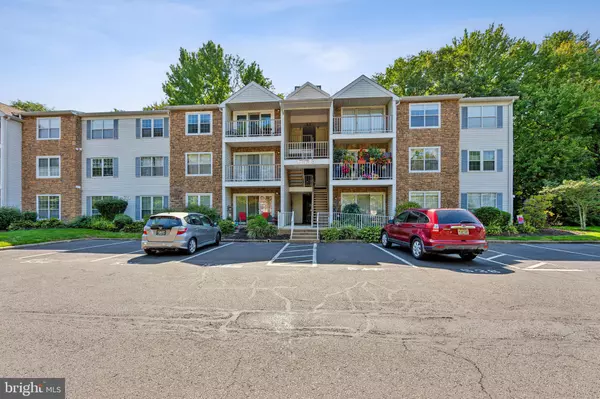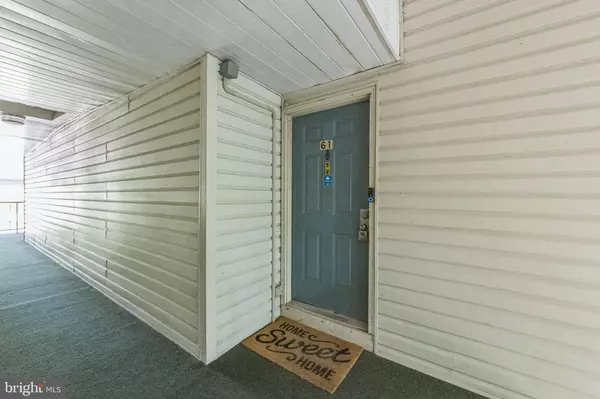For more information regarding the value of a property, please contact us for a free consultation.
Key Details
Sold Price $330,000
Property Type Condo
Sub Type Condo/Co-op
Listing Status Sold
Purchase Type For Sale
Square Footage 1,100 sqft
Price per Sqft $300
Subdivision Society Hill I Hamil
MLS Listing ID NJME2048730
Sold Date 11/15/24
Style Unit/Flat
Bedrooms 2
Full Baths 2
Condo Fees $315/mo
HOA Y/N N
Abv Grd Liv Area 1,100
Originating Board BRIGHT
Year Built 1985
Annual Tax Amount $4,650
Tax Year 2023
Lot Dimensions 0.00 x 0.00
Property Description
Welcome to 61 Holly Court – an upgraded upper level condo in the well-sought out community of Society Hill that combines modern living with charm. This exquisite 2-bedroom, 2-bathroom home spans 1,100 square feet and is your place to call home.
Step inside to discover a beautifully renovated kitchen (July 2023) featuring sleek countertops, contemporary cabinetry, and top-of-the-line LG appliances. The open-concept living area is enhanced by a cozy fireplace, perfect for relaxing evenings. Natural light pours in from the skylight, creating a bright and inviting atmosphere.
The primary bedroom is a serene retreat, complete with ample walk-in-closet space and an en-suite bathroom. The second bedroom offers versatility, whether you need a guest room or a home office.
Attic has been redesigned to allow for all that extra storage.
Enjoy your morning coffee or unwind after a long day on the private balcony, offering tranquil views. This home also boasts air conditioning for year-round comfort.
The community amenities are second to none, including a sparkling outdoor pool, tennis court, and convenient parking. Whether you're looking to stay active or simply relax, there's something for everyone.
Don't miss the opportunity to make 61 Holly Court your new home. Schedule a viewing today and experience the perfect blend of luxury and convenience.
Location
State NJ
County Mercer
Area Hamilton Twp (21103)
Zoning R
Rooms
Other Rooms Living Room, Dining Room, Primary Bedroom, Kitchen, Bedroom 1, Other, Attic
Main Level Bedrooms 2
Interior
Interior Features Ceiling Fan(s), Kitchen - Eat-In, Bathroom - Tub Shower, Bathroom - Walk-In Shower, Carpet, Dining Area, Flat, Floor Plan - Open, Primary Bath(s), Recessed Lighting, Upgraded Countertops, Walk-in Closet(s), Wood Floors
Hot Water Natural Gas
Heating Forced Air
Cooling Central A/C
Flooring Tile/Brick, Carpet, Engineered Wood
Fireplaces Number 1
Equipment Dishwasher, Built-In Microwave, Dryer, Oven/Range - Gas, Refrigerator, Washer, Water Heater - Tankless
Furnishings No
Fireplace Y
Appliance Dishwasher, Built-In Microwave, Dryer, Oven/Range - Gas, Refrigerator, Washer, Water Heater - Tankless
Heat Source Natural Gas
Laundry Main Floor
Exterior
Exterior Feature Balcony
Utilities Available Cable TV
Amenities Available Pool - Outdoor, Club House, Tennis - Indoor, Swimming Pool
Water Access N
Roof Type Shingle
Accessibility None
Porch Balcony
Garage N
Building
Story 1
Unit Features Garden 1 - 4 Floors
Sewer Public Sewer
Water Public
Architectural Style Unit/Flat
Level or Stories 1
Additional Building Above Grade, Below Grade
New Construction N
Schools
School District Hamilton Township
Others
Pets Allowed Y
HOA Fee Include Pool(s),Common Area Maintenance,Ext Bldg Maint,Lawn Maintenance,Snow Removal,Trash,Parking Fee
Senior Community No
Tax ID 03-02167-01163
Ownership Condominium
Acceptable Financing FHA 203(b), Conventional, VA
Horse Property N
Listing Terms FHA 203(b), Conventional, VA
Financing FHA 203(b),Conventional,VA
Special Listing Condition Standard
Pets Allowed No Pet Restrictions
Read Less Info
Want to know what your home might be worth? Contact us for a FREE valuation!

Our team is ready to help you sell your home for the highest possible price ASAP

Bought with Kathleen Bonchev • Queenston Realty, LLC



