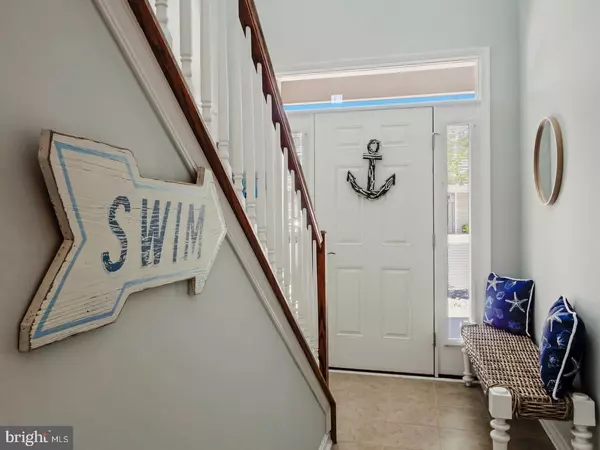For more information regarding the value of a property, please contact us for a free consultation.
Key Details
Sold Price $395,000
Property Type Condo
Sub Type Condo/Co-op
Listing Status Sold
Purchase Type For Sale
Square Footage 1,738 sqft
Price per Sqft $227
Subdivision Woods Cove
MLS Listing ID DESU2071048
Sold Date 11/20/24
Style Contemporary,Villa
Bedrooms 3
Full Baths 2
Condo Fees $94/mo
HOA Fees $163/mo
HOA Y/N Y
Abv Grd Liv Area 1,388
Originating Board BRIGHT
Year Built 2017
Annual Tax Amount $1,131
Tax Year 2024
Lot Dimensions 0.00 x 0.00
Property Description
Location, Location, Location!!!!! Welcome to Wood's Cove Located in Rehoboth Beach, Delaware, 5 Miles to the Beach. In this quiet setting, you are nestled between Lewes and Rehoboth Beaches. Fine Dining Cuisine, Breweries, Shopping, Beaches, State Parks, all at your Fingertips!! This lovely unit is charming and relaxing. The Primary bedroom boasts a large Walk-in closet and a Gorgeous Tiled Master Bathroom complete with Shiplap finishes. The Kitchen Features 42-inch cabinets with a Gourmet Feel looking out into the open Floor Plan and Cafe style Bar. (barstools are included in the Sale) Enjoy the Afternoon while opening the Windows in the Sunroom...what a wonderful Cross Breeze, Afternoon Light and smells of fresh cut grass with mature landscaping!!! This Unit has a such an amazing beach Cottage Feel....Luxury yet quaint and very stylish. the other two bedrooms are very nicely sized and ready for your touches!!! New Carpet in bedrooms, Possibility to add an Elevator to Unit!! Won't last long....
Location
State DE
County Sussex
Area Lewes Rehoboth Hundred (31009)
Zoning RESIDENTIAL
Rooms
Other Rooms Sun/Florida Room
Main Level Bedrooms 3
Interior
Interior Features Bathroom - Walk-In Shower, Carpet, Combination Dining/Living, Dining Area, Family Room Off Kitchen, Floor Plan - Open, Kitchen - Gourmet, Pantry, Upgraded Countertops, Walk-in Closet(s), Window Treatments, Wood Floors
Hot Water Propane
Heating Heat Pump(s)
Cooling Central A/C
Flooring Carpet, Luxury Vinyl Plank
Equipment Dishwasher, Dryer - Electric, Exhaust Fan, Microwave, Oven/Range - Electric, Refrigerator, Washer, Water Heater
Furnishings Partially
Fireplace N
Window Features Energy Efficient
Appliance Dishwasher, Dryer - Electric, Exhaust Fan, Microwave, Oven/Range - Electric, Refrigerator, Washer, Water Heater
Heat Source Propane - Metered
Laundry Main Floor
Exterior
Parking Features Garage - Front Entry
Garage Spaces 2.0
Fence Other
Utilities Available Cable TV, Electric Available, Phone, Sewer Available, Water Available
Amenities Available None
Water Access N
View Trees/Woods
Roof Type Architectural Shingle
Street Surface Paved
Accessibility None
Attached Garage 2
Total Parking Spaces 2
Garage Y
Building
Story 1.5
Unit Features Garden 1 - 4 Floors
Foundation Concrete Perimeter
Sewer Private Sewer
Water Public
Architectural Style Contemporary, Villa
Level or Stories 1.5
Additional Building Above Grade, Below Grade
Structure Type Dry Wall,High
New Construction N
Schools
School District Cape Henlopen
Others
Pets Allowed Y
HOA Fee Include Common Area Maintenance
Senior Community No
Tax ID 334-12.00-56.00-3403C
Ownership Condominium
Acceptable Financing Cash, Conventional
Horse Property N
Listing Terms Cash, Conventional
Financing Cash,Conventional
Special Listing Condition Standard
Pets Allowed Dogs OK, Cats OK
Read Less Info
Want to know what your home might be worth? Contact us for a FREE valuation!

Our team is ready to help you sell your home for the highest possible price ASAP

Bought with Asa McCune • Patterson-Schwartz-Rehoboth



