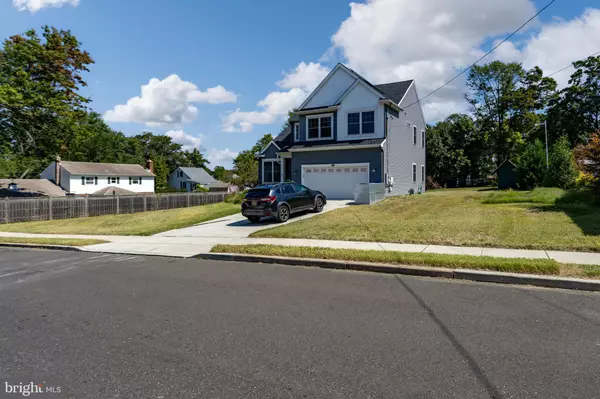For more information regarding the value of a property, please contact us for a free consultation.
Key Details
Sold Price $475,000
Property Type Single Family Home
Sub Type Detached
Listing Status Sold
Purchase Type For Sale
Square Footage 1,818 sqft
Price per Sqft $261
Subdivision Lakeview Estates
MLS Listing ID NJBL2071526
Sold Date 11/19/24
Style Colonial
Bedrooms 4
Full Baths 3
HOA Y/N N
Abv Grd Liv Area 1,818
Originating Board BRIGHT
Year Built 2021
Annual Tax Amount $10,685
Tax Year 2023
Lot Size 0.303 Acres
Acres 0.3
Lot Dimensions 112.00 x 118.00
Property Description
Welcome to this beautifully updated 4 bedroom, 2 bath home in the heart of Mount Holly, NJ! Step into the inviting foyer and immediately feel at home. To your left, you'll find a versatile office/bedroom featuring a large closet and an abundance of natural light. The open concept kitchen and dining area is a chef's dream, boasting 42" cabinets, luxurious quartz countertops, a subway tile backsplash, under-cabinet lighting, stainless steel appliances, and elegant crown molding. The spacious living room offers a cozy gas fireplace, ceiling fan, recessed lighting, and more crown molding to enhance the charm. A stylish full bathroom finishes the first floor. Upstairs, you'll find a large primary suite with a walk-in closet and a stunning en-suite bathroom. Two additional sunlit bedrooms, each with large closets, provide plenty of storage. A second full bathroom, convenient second-floor laundry room, and a cozy loft area complete the upstairs. Step outside to enjoy a private deck overlooking the expansive backyard, perfect for relaxing or entertaining. This home also comes with the added bonus of solar panels for energy efficiency. Don't miss your chance to tour this gorgeous home – it won't be on the market for long!
Location
State NJ
County Burlington
Area Mount Holly Twp (20323)
Zoning R1
Rooms
Other Rooms Living Room, Dining Room, Primary Bedroom, Bedroom 2, Bedroom 3, Kitchen, Bedroom 1, Bathroom 1, Primary Bathroom
Main Level Bedrooms 1
Interior
Interior Features Breakfast Area, Ceiling Fan(s), Crown Moldings, Dining Area, Entry Level Bedroom, Family Room Off Kitchen, Floor Plan - Open, Kitchen - Gourmet, Kitchen - Island, Recessed Lighting, Upgraded Countertops, Walk-in Closet(s)
Hot Water Natural Gas
Heating Forced Air
Cooling Central A/C, Ceiling Fan(s)
Flooring Hardwood, Ceramic Tile
Equipment Built-In Range, Built-In Microwave, Dishwasher, Disposal, Dryer, Energy Efficient Appliances, Freezer, Icemaker, Oven - Wall, Stainless Steel Appliances, Washer, Water Heater
Fireplace N
Window Features Double Hung,Double Pane
Appliance Built-In Range, Built-In Microwave, Dishwasher, Disposal, Dryer, Energy Efficient Appliances, Freezer, Icemaker, Oven - Wall, Stainless Steel Appliances, Washer, Water Heater
Heat Source Natural Gas
Laundry Upper Floor
Exterior
Exterior Feature Deck(s)
Parking Features Additional Storage Area, Garage - Front Entry, Garage Door Opener, Oversized
Garage Spaces 2.0
Water Access N
Roof Type Architectural Shingle
Accessibility 2+ Access Exits, Level Entry - Main
Porch Deck(s)
Attached Garage 2
Total Parking Spaces 2
Garage Y
Building
Story 2
Foundation Block
Sewer Public Sewer
Water Public
Architectural Style Colonial
Level or Stories 2
Additional Building Above Grade, Below Grade
Structure Type 9'+ Ceilings
New Construction N
Schools
Elementary Schools Gertrude Folwell E.S.
Middle Schools F.W. Holbein M.S.
High Schools Rancocas Valley Reg. H.S.
School District Rancocas Valley Regional Schools
Others
Senior Community No
Tax ID 23-00090-00009
Ownership Fee Simple
SqFt Source Assessor
Acceptable Financing Cash, Conventional, FHA, VA
Listing Terms Cash, Conventional, FHA, VA
Financing Cash,Conventional,FHA,VA
Special Listing Condition Standard
Read Less Info
Want to know what your home might be worth? Contact us for a FREE valuation!

Our team is ready to help you sell your home for the highest possible price ASAP

Bought with Anjani D Kumar • ERA Central Realty Group - Bordentown



