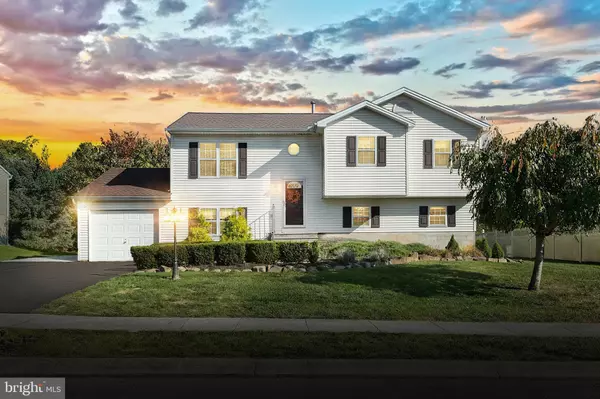For more information regarding the value of a property, please contact us for a free consultation.
Key Details
Sold Price $334,500
Property Type Single Family Home
Sub Type Detached
Listing Status Sold
Purchase Type For Sale
Square Footage 2,184 sqft
Price per Sqft $153
Subdivision Manchester
MLS Listing ID PAYK2070520
Sold Date 11/19/24
Style Split Foyer
Bedrooms 4
Full Baths 2
HOA Fees $10/ann
HOA Y/N Y
Abv Grd Liv Area 2,184
Originating Board BRIGHT
Year Built 2001
Annual Tax Amount $4,585
Tax Year 2024
Lot Size 0.289 Acres
Acres 0.29
Property Description
Welcome to 1560 Scotch Drive, a charming fully finished split foyer home in the Central York School District! Located just minutes to Route 30 and West Manchester Mall. Step inside the home to the upper level and be greeted by a spacious living room featuring eye-catching exposed beams and sleek laminate floors that flow effortlessly into the stylish eat-in kitchen. Here, you'll find new stainless steel appliances, a modern sink, a tile backsplash, and an island bar—perfect for family meals and casual gatherings. The kitchen's sliding glass door opens to a back deck, providing views of your backyard. Down the hall, you'll discover 3 cozy bedrooms and a beautifully designed full bathroom. The finished lower level is an entertainer's dream, featuring a generous living space, a built-in bar, walkout access to the patio, a 4th bedroom, recreation/playroom and another full bathroom. Completing the lower level is a convenient mudroom where the laundry is located. This is a great home for hosting friends and family inside our outside. This property also includes a one-car garage and 5 driveway parking spaces. Schedule your showing today and don't miss out on this gem!
Location
State PA
County York
Area Manchester Twp (15236)
Zoning RESIDENTAL
Rooms
Other Rooms Living Room, Dining Room, Bedroom 2, Bedroom 3, Bedroom 4, Kitchen, Family Room, Bedroom 1, Laundry, Recreation Room, Bathroom 1, Bathroom 2
Basement Full, Fully Finished, Garage Access, Heated, Space For Rooms, Walkout Level, Windows
Main Level Bedrooms 3
Interior
Interior Features Carpet, Combination Dining/Living, Combination Kitchen/Dining, Floor Plan - Traditional, Kitchen - Island
Hot Water Natural Gas
Heating Forced Air
Cooling Central A/C
Flooring Laminated, Vinyl, Luxury Vinyl Plank
Equipment Built-In Microwave, Dishwasher, Oven/Range - Gas
Fireplace N
Appliance Built-In Microwave, Dishwasher, Oven/Range - Gas
Heat Source Natural Gas
Laundry Lower Floor
Exterior
Exterior Feature Deck(s), Porch(es), Patio(s)
Parking Features Garage Door Opener, Garage - Front Entry
Garage Spaces 6.0
Amenities Available Common Grounds
Water Access N
Roof Type Shingle
Accessibility None
Porch Deck(s), Porch(es), Patio(s)
Attached Garage 1
Total Parking Spaces 6
Garage Y
Building
Lot Description Level, Cul-de-sac
Story 2
Foundation Other
Sewer Public Sewer
Water Public
Architectural Style Split Foyer
Level or Stories 2
Additional Building Above Grade, Below Grade
Structure Type Dry Wall
New Construction N
Schools
Elementary Schools Roundtown
High Schools Central York
School District Central York
Others
HOA Fee Include Common Area Maintenance
Senior Community No
Tax ID 36-000-34-0026-00-00000
Ownership Fee Simple
SqFt Source Assessor
Security Features Smoke Detector
Acceptable Financing FHA, Conventional, VA, Cash
Listing Terms FHA, Conventional, VA, Cash
Financing FHA,Conventional,VA,Cash
Special Listing Condition Standard
Read Less Info
Want to know what your home might be worth? Contact us for a FREE valuation!

Our team is ready to help you sell your home for the highest possible price ASAP

Bought with Tracy Sauler • KW Greater West Chester



