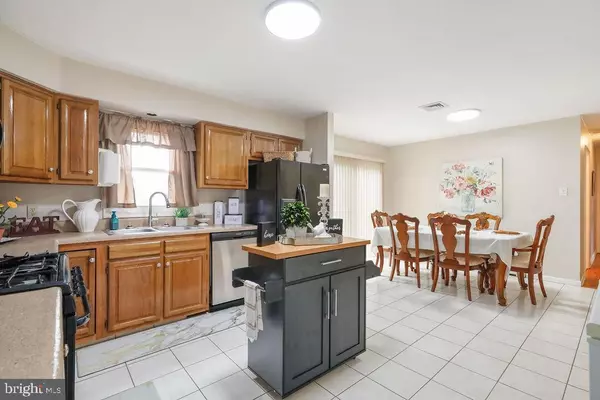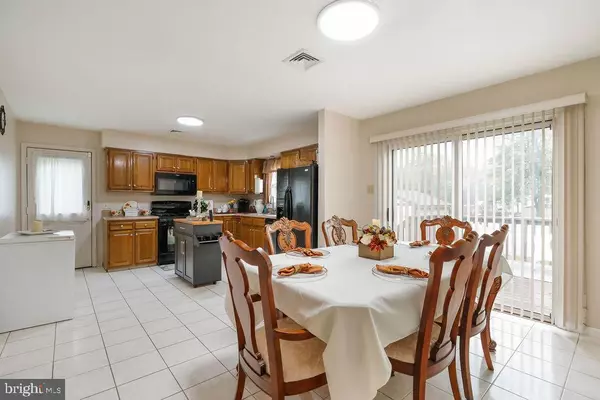For more information regarding the value of a property, please contact us for a free consultation.
Key Details
Sold Price $377,500
Property Type Single Family Home
Sub Type Detached
Listing Status Sold
Purchase Type For Sale
Square Footage 2,576 sqft
Price per Sqft $146
Subdivision None Available
MLS Listing ID NJME2049476
Sold Date 11/18/24
Style Ranch/Rambler
Bedrooms 3
Full Baths 2
HOA Y/N N
Abv Grd Liv Area 1,288
Originating Board BRIGHT
Year Built 1988
Annual Tax Amount $6,183
Tax Year 2023
Lot Size 0.434 Acres
Acres 0.43
Lot Dimensions 172.00 x 110.00
Property Description
This BEAUTIFUL SPACIOUS Ranch Style Home has a FULL FINISHED BASEMENT, Main Floor Primary Suite, and Income Producing Solar Panels all on an Almost 1/2 Acre CORNER LOT! Unpack and Move Right in to this PRISTINE Home Featuring NEW Roof (2020) with 50 Year Warranty, NEW Windows Throughout(2023), NEWER Solar Panels(2020), NEWER Heat and Air(2019). Don't Forget you can Walk to Elementary School as well as a Lovely Park with Playground Just a 2 Minute Walk Away! Step Through your Front Door onto your Luxury Vinyl Wood Floors. The Crisp White Paint, HUGE Coat Closet, and 2 Bright Windows Make this Space Super Inviting! Open to the Living Room is your SPACIOUS Kitchen and Dining Area Complete with Views of your Beautiful Back Deck, Partially Fenced Yard, and Not 1 But 2 CUSTOM BUILT Storage Sheds. The Sliding Glass Door Off the Kitchen/Dining Room Makes Back Yard Entertaining a Breeze. Spend all Fall Out Here Surrounding a Warm Bon Fire with Family and Friends! Your Large Kitchen Features Pretty Wood Cabinets, Plenty of Counter Space, Neutral Paint, Nice Appliance Package (NEW Dishwasher), Double Sink, Bright Window and Side Door to your 2 Car Driveway. Down the Hall is a Full Bath Showcasing Pretty Grey Vanity, Neutral Tile Floors, Medicine Cabinet with Mirror, Tub/Shower Combo and LARGE Linen Closet. Down the Hall is your Beautiful Primary Suite with More Luxury Vinyl Floors, 2 Bright Windows, and Big Double Closet! The Primary Bath has a Nice Stall Shower, Wood Storage Vanity, Bright Window, Medicine Cabinet with Mirror and Vinyl Marble Look Floors! The Second and Third Bedrooms have Spacious Closets, Bright Windows, and Pretty Flooring. To Complete this Home is a Floored Storage Attic and a HUGE Full Finished Basement Nearly DOUBLING Your Square Footage!! There is a Nice Laundry Room with Washer and Dryer Included, Plenty of Areas to Hang out as well as TONS of Storage Options Including a CEDAR CLOSET! ! Just Minutes to Great Shopping and Restaurants Including the Hamilton Plaza, Quaker Bridge and Mercer One Malls, and the Elementary School is Within Walking Distance!! Easy Access to 295 and I95! Make Your Appointment Today to View This Wonderful Home-Before It's Too Late!!
Location
State NJ
County Mercer
Area Hamilton Twp (21103)
Zoning RES
Rooms
Other Rooms Living Room, Dining Room, Primary Bedroom, Bedroom 2, Bedroom 3, Kitchen
Basement Fully Finished, Interior Access
Main Level Bedrooms 3
Interior
Interior Features Attic, Bathroom - Stall Shower, Bathroom - Tub Shower, Cedar Closet(s), Combination Dining/Living, Combination Kitchen/Dining, Dining Area, Entry Level Bedroom, Floor Plan - Open, Kitchen - Eat-In, Primary Bath(s)
Hot Water Natural Gas
Heating Forced Air
Cooling Central A/C
Flooring Luxury Vinyl Plank, Luxury Vinyl Tile, Carpet
Equipment Washer, Dryer, Refrigerator, Dishwasher, Built-In Microwave, Oven/Range - Gas
Fireplace N
Window Features Double Hung,Vinyl Clad
Appliance Washer, Dryer, Refrigerator, Dishwasher, Built-In Microwave, Oven/Range - Gas
Heat Source Natural Gas
Laundry Basement
Exterior
Exterior Feature Deck(s)
Garage Spaces 2.0
Fence Partially
Water Access N
Roof Type Pitched,Shingle
Accessibility None
Porch Deck(s)
Total Parking Spaces 2
Garage N
Building
Lot Description Level
Story 1
Foundation Block
Sewer Public Sewer
Water Public
Architectural Style Ranch/Rambler
Level or Stories 1
Additional Building Above Grade, Below Grade
New Construction N
Schools
Elementary Schools Wilson
Middle Schools Grice
High Schools Hamilton West-Watson H.S.
School District Hamilton Township
Others
Senior Community No
Tax ID 03-02385-00007
Ownership Fee Simple
SqFt Source Assessor
Acceptable Financing FHA, Cash, Conventional, VA
Listing Terms FHA, Cash, Conventional, VA
Financing FHA,Cash,Conventional,VA
Special Listing Condition Standard
Read Less Info
Want to know what your home might be worth? Contact us for a FREE valuation!

Our team is ready to help you sell your home for the highest possible price ASAP

Bought with Hannah Sangillo • RE/MAX Competitive Edge-Metuchen



