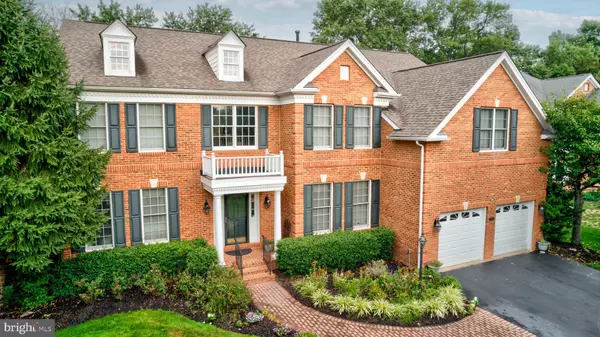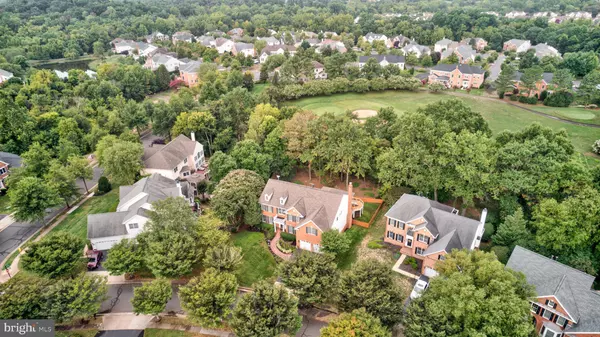For more information regarding the value of a property, please contact us for a free consultation.
Key Details
Sold Price $1,127,000
Property Type Single Family Home
Sub Type Detached
Listing Status Sold
Purchase Type For Sale
Square Footage 4,999 sqft
Price per Sqft $225
Subdivision Dominion Valley Country Club
MLS Listing ID VAPW2079856
Sold Date 11/15/24
Style Colonial
Bedrooms 4
Full Baths 4
Half Baths 1
HOA Fees $184/mo
HOA Y/N Y
Abv Grd Liv Area 3,799
Originating Board BRIGHT
Year Built 2002
Annual Tax Amount $9,823
Tax Year 2024
Lot Size 0.322 Acres
Acres 0.32
Property Description
Rarely available Harvard model in established first section of gated Dominion Valley Country Club! Minutes to primary country club facilities. Large fenced lot on short cul-de-sac street backs to woods and 2nd green of golf course! Three fully finished levels with 5000 finished square feet. Many updates/replacements including: roof, screens and garage doors, HVAC systems, H2O heater, kitchen appliances, quartzite counters, pendant lighting, sink and faucet, washer/dryer, carpet, updated paint, freshly painted deck and fence. Updated bright and sunny culinary kitchen. Main level with wide plank hardwood floors. New carpet in family room. Crown, shadow box and picture frame moldings throughout main level. Main level office/study with built in bookcases. Upper level with 4 large bedrooms. Primary bedroom with sitting room and luxury bath. Two walk in closets for primary bedroom. Ensuite bath for second bedroom and w/i closet. Jack n Jill bath between bedrooms #3 and #4. Fully finished basement for all your entertaining needs! Full wet bar with sink, dishwasher, icemaker and bar fridge. Two game areas and media room. Den/storage and full bath round out lower level. Rear yard is fenced with screen porch, deck with awning and lower level patio. Plenty of room in yard to entertain, or for pets and kids! Extended garage with overhead storage. Located on very private small cul-de-sac street. Backs to woods with golf course just beyond the trees. Lovingly maintained home. Dominion Valley is a resort style gated community with many amenities: Arnold Palmer Signature Golf Course (memberships available to residents), country club, 4 outdoor pools, indoor pool, sports pavilion, exercise facility, walking trails, fishing ponds, parks, sports courts and more! Four award winning schools on site. Walking distance to shopping/restaurants. Close to major commuter routes. This is Western Prince William County's premier master planned community. Come and enjoy a Lifetime of Saturdays!
Location
State VA
County Prince William
Zoning RPC
Rooms
Other Rooms Living Room, Dining Room, Primary Bedroom, Sitting Room, Bedroom 2, Bedroom 3, Bedroom 4, Kitchen, Game Room, Family Room, Foyer, Laundry, Office, Recreation Room, Storage Room, Media Room, Bathroom 2, Bathroom 3, Primary Bathroom, Full Bath, Half Bath
Basement Fully Finished, Rear Entrance, Sump Pump, Walkout Level
Interior
Interior Features Bar, Bathroom - Soaking Tub, Bathroom - Stall Shower, Bathroom - Tub Shower, Breakfast Area, Built-Ins, Carpet, Ceiling Fan(s), Chair Railings, Combination Dining/Living, Crown Moldings, Double/Dual Staircase, Family Room Off Kitchen, Floor Plan - Open, Formal/Separate Dining Room, Kitchen - Eat-In, Kitchen - Gourmet, Kitchen - Island, Kitchen - Table Space, Pantry, Primary Bath(s), Recessed Lighting, Upgraded Countertops, Wainscotting, Walk-in Closet(s), Wet/Dry Bar, Window Treatments, Wood Floors
Hot Water Natural Gas
Heating Forced Air, Humidifier, Programmable Thermostat
Cooling Ceiling Fan(s), Central A/C
Flooring Carpet, Ceramic Tile, Hardwood
Fireplaces Number 2
Fireplaces Type Fireplace - Glass Doors, Gas/Propane, Mantel(s), Stone
Equipment Built-In Microwave, Cooktop, Dishwasher, Disposal, Dryer - Electric, Dryer - Front Loading, Exhaust Fan, Humidifier, Icemaker, Oven - Double, Oven - Self Cleaning, Microwave, Oven - Wall, Refrigerator, Stainless Steel Appliances, Washer - Front Loading, Water Heater, Six Burner Stove
Fireplace Y
Window Features Atrium,Casement,Double Hung,Double Pane,Energy Efficient,Insulated,Low-E,Palladian,Screens,Storm,Vinyl Clad
Appliance Built-In Microwave, Cooktop, Dishwasher, Disposal, Dryer - Electric, Dryer - Front Loading, Exhaust Fan, Humidifier, Icemaker, Oven - Double, Oven - Self Cleaning, Microwave, Oven - Wall, Refrigerator, Stainless Steel Appliances, Washer - Front Loading, Water Heater, Six Burner Stove
Heat Source Natural Gas
Laundry Dryer In Unit, Main Floor, Washer In Unit
Exterior
Exterior Feature Deck(s), Screened, Patio(s)
Parking Features Additional Storage Area, Garage - Front Entry, Garage Door Opener, Oversized
Garage Spaces 2.0
Fence Rear, Wood
Utilities Available Cable TV Available, Electric Available, Natural Gas Available, Phone Available, Sewer Available, Under Ground, Water Available
Amenities Available Basketball Courts, Bike Trail, Club House, Common Grounds, Community Center, Exercise Room, Game Room, Gated Community, Golf Course Membership Available, Jog/Walk Path, Meeting Room, Party Room, Picnic Area, Pool - Indoor, Pool - Outdoor, Recreational Center, Swimming Pool, Tennis Courts, Tot Lots/Playground, Volleyball Courts
Water Access N
View Garden/Lawn, Golf Course, Trees/Woods
Roof Type Architectural Shingle
Street Surface Black Top
Accessibility 32\"+ wide Doors
Porch Deck(s), Screened, Patio(s)
Road Frontage Private
Attached Garage 2
Total Parking Spaces 2
Garage Y
Building
Lot Description Backs to Trees, Landscaping, Private, Trees/Wooded
Story 3
Foundation Concrete Perimeter
Sewer Public Sewer
Water Public
Architectural Style Colonial
Level or Stories 3
Additional Building Above Grade, Below Grade
Structure Type 2 Story Ceilings,9'+ Ceilings,Cathedral Ceilings
New Construction N
Schools
Elementary Schools Alvey
Middle Schools Ronald Wilson Regan
High Schools Battlefield
School District Prince William County Public Schools
Others
HOA Fee Include Common Area Maintenance,Fiber Optics Available,Management,Pool(s),Recreation Facility,Reserve Funds,Road Maintenance,Security Gate,Snow Removal,Trash
Senior Community No
Tax ID 7298-77-3177
Ownership Fee Simple
SqFt Source Assessor
Security Features Main Entrance Lock,Non-Monitored,Security Gate,Smoke Detector
Acceptable Financing Cash, Conventional, VA
Horse Property N
Listing Terms Cash, Conventional, VA
Financing Cash,Conventional,VA
Special Listing Condition Standard
Read Less Info
Want to know what your home might be worth? Contact us for a FREE valuation!

Our team is ready to help you sell your home for the highest possible price ASAP

Bought with Kimberly Snead • Samson Properties



