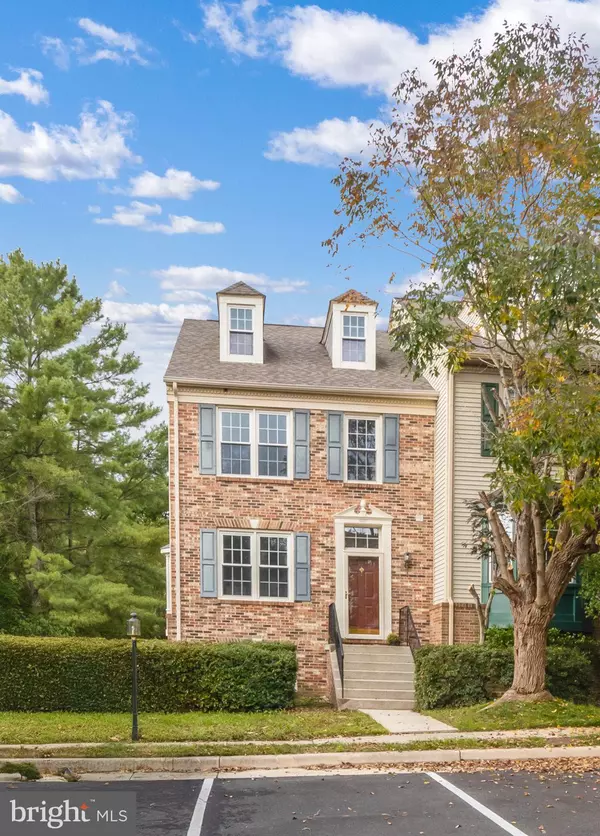For more information regarding the value of a property, please contact us for a free consultation.
Key Details
Sold Price $686,000
Property Type Townhouse
Sub Type End of Row/Townhouse
Listing Status Sold
Purchase Type For Sale
Square Footage 2,574 sqft
Price per Sqft $266
Subdivision Middleford
MLS Listing ID VAFX2192388
Sold Date 11/14/24
Style Colonial
Bedrooms 4
Full Baths 3
Half Baths 1
HOA Fees $97/qua
HOA Y/N Y
Abv Grd Liv Area 1,814
Originating Board BRIGHT
Year Built 1992
Annual Tax Amount $7,164
Tax Year 2024
Lot Size 1,960 Sqft
Acres 0.04
Property Description
**OFFER DEADLINE: WEDNESDAY, OCTOBER 9 AT 7 PM** Welcome home! This lovely end-unit brick-front townhome features 4 bedrooms and 3.5 bathrooms in the highly sought-after Middleford subdivision, part of the West Springfield HS pyramid, which includes three of Northern VA's top-rated schools. Nestled in a charming neighborhood surrounded by a beautiful park with walking and jogging trails, this home boasts a remodeled kitchen with new flooring and has been freshly painted throughout. Enjoy elegant hardwood floors throughout the main and upper levels. The walkout basement leads to a lush green field and features new carpet and a cozy fireplace for those chilly evenings. Updates include a new roof (2018), HVAC (2020), water heater (2020), and a remodeled deck (2017). The master bedroom features vaulted ceilings, skylights, and a loft perfect for an office. This commuter's dream is conveniently located near Fairfax County Parkway, 395/495, and commuter lots with express bus stops and slug lines to the Pentagon and DC. It's just a short drive to Springfield Metro Station and Fort Belvoir, with easy access to a wide variety of grocery stores, dining options, shopping, and Springfield Town Center. This won't last! Don't miss our open houses on Saturday, 10/5, and Sunday, 10/6, from 12-3 PM.
Location
State VA
County Fairfax
Zoning 303
Rooms
Other Rooms Primary Bedroom, Bedroom 2, Bedroom 3, Bedroom 4, Kitchen, Loft
Basement Fully Finished, Connecting Stairway, Rear Entrance, Daylight, Full, Walkout Stairs
Interior
Interior Features Breakfast Area, Dining Area, Floor Plan - Open, Formal/Separate Dining Room, Kitchen - Eat-In, Kitchen - Island, Primary Bath(s), Skylight(s), Walk-in Closet(s), Wood Floors
Hot Water Natural Gas
Heating Forced Air
Cooling Central A/C
Fireplaces Number 1
Equipment Dishwasher, Disposal, Exhaust Fan, Oven/Range - Gas, Microwave, Refrigerator, Icemaker, Stainless Steel Appliances, Washer - Front Loading, Dryer - Gas
Fireplace Y
Window Features Bay/Bow,Sliding
Appliance Dishwasher, Disposal, Exhaust Fan, Oven/Range - Gas, Microwave, Refrigerator, Icemaker, Stainless Steel Appliances, Washer - Front Loading, Dryer - Gas
Heat Source Natural Gas
Exterior
Exterior Feature Deck(s)
Water Access N
Accessibility 2+ Access Exits
Porch Deck(s)
Garage N
Building
Story 3
Foundation Other
Sewer Public Sewer
Water Public
Architectural Style Colonial
Level or Stories 3
Additional Building Above Grade, Below Grade
New Construction N
Schools
Elementary Schools Orange Hunt
Middle Schools Irving
High Schools West Springfield
School District Fairfax County Public Schools
Others
Pets Allowed Y
Senior Community No
Tax ID 0893 30020081A
Ownership Fee Simple
SqFt Source Assessor
Special Listing Condition Standard
Pets Allowed Dogs OK, Cats OK, Case by Case Basis
Read Less Info
Want to know what your home might be worth? Contact us for a FREE valuation!

Our team is ready to help you sell your home for the highest possible price ASAP

Bought with Millie Zhuo • CENTURY 21 New Millennium



