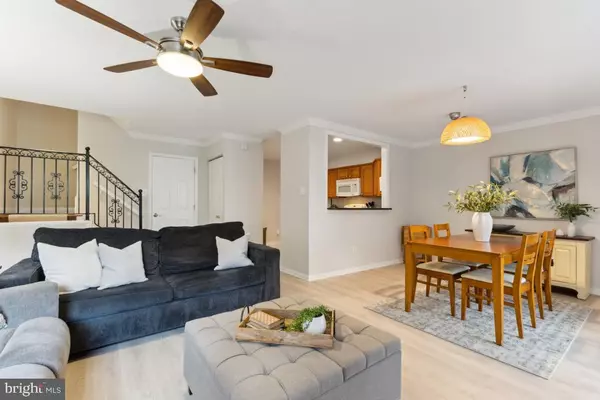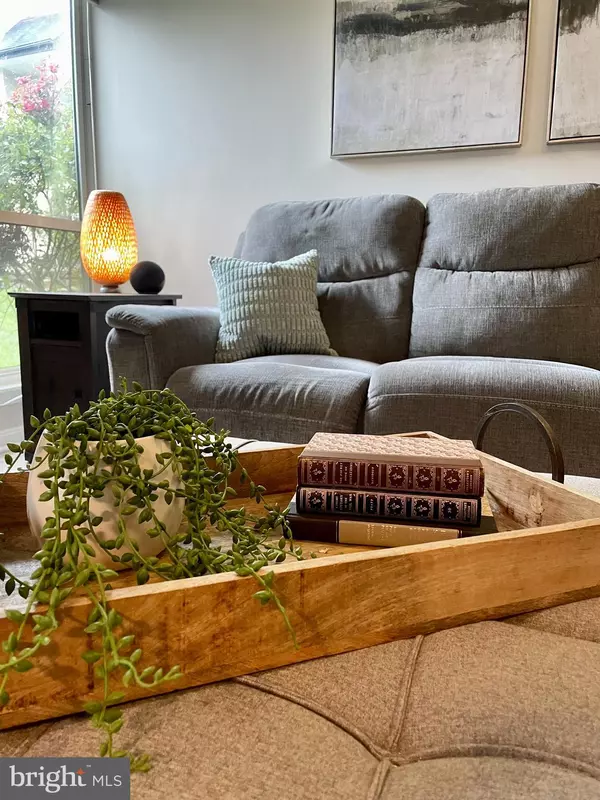For more information regarding the value of a property, please contact us for a free consultation.
Key Details
Sold Price $305,485
Property Type Condo
Sub Type Condo/Co-op
Listing Status Sold
Purchase Type For Sale
Square Footage 1,266 sqft
Price per Sqft $241
Subdivision Sequoyah
MLS Listing ID VAFX2203410
Sold Date 11/07/24
Style Contemporary
Bedrooms 3
Full Baths 2
Condo Fees $541/mo
HOA Y/N N
Abv Grd Liv Area 1,266
Originating Board BRIGHT
Year Built 1976
Annual Tax Amount $3,014
Tax Year 2024
Property Description
Welcome to the Villas at the Sequoyah Condominiums. This is your opportunity to own a three bedroom, 2 full bathroom Riverdale 3 end unit. Updates to this fabulous property include: new luxury vinyl plank flooring and fresh paint throughout the unit. The main level features a living room with wood burning fireplace and wall mounted TV (bracket only conveys), dining room with pass through to the kitchen. Kitchen with granite counter tops, ceramic tile floors, and stacked laundry. The main level bedroom is spacious (currently used as an office) and conveniently located close to the full bathroom. The upper level features bedroom 2 with access to the upper level balcony deck (also used as an office), bedroom 3 with a walk-in closet and access to a huge eave storage space, and full bathroom. The Sequoyah community offers an Olympic swimming pool, wading pool, tennis courts, and tot lots. Conveniently located to Fort Belvior, route 1, and Fairfax County Parkway, George Washington's Mount Vernon, Woodlawn Plantation, as well as tons of shopping and restaurants. Seller offering a 2-10 Home Warranty for peace of mind.
Location
State VA
County Fairfax
Zoning 220
Rooms
Other Rooms Living Room, Dining Room, Bedroom 2, Bedroom 3, Kitchen, Bedroom 1, Storage Room, Full Bath
Main Level Bedrooms 1
Interior
Interior Features Attic, Bathroom - Tub Shower, Ceiling Fan(s), Combination Dining/Living, Dining Area, Entry Level Bedroom, Floor Plan - Traditional, Upgraded Countertops, Walk-in Closet(s), Window Treatments
Hot Water Electric
Heating Central, Forced Air, Programmable Thermostat
Cooling Ceiling Fan(s), Central A/C, Programmable Thermostat
Flooring Luxury Vinyl Plank, Ceramic Tile
Fireplaces Number 1
Fireplaces Type Wood
Equipment Built-In Microwave, Dishwasher, Disposal, Dryer - Front Loading, Oven/Range - Electric, Refrigerator, Stainless Steel Appliances, Washer - Front Loading, Water Heater
Fireplace Y
Window Features Double Pane
Appliance Built-In Microwave, Dishwasher, Disposal, Dryer - Front Loading, Oven/Range - Electric, Refrigerator, Stainless Steel Appliances, Washer - Front Loading, Water Heater
Heat Source Electric
Laundry Dryer In Unit, Washer In Unit, Main Floor
Exterior
Exterior Feature Balcony, Patio(s)
Fence Wood
Amenities Available Common Grounds, Pool - Outdoor, Swimming Pool, Tennis Courts, Tot Lots/Playground
Water Access N
Roof Type Shingle
Accessibility None
Porch Balcony, Patio(s)
Garage N
Building
Story 2
Foundation Permanent
Sewer Public Sewer
Water Public
Architectural Style Contemporary
Level or Stories 2
Additional Building Above Grade, Below Grade
Structure Type Dry Wall
New Construction N
Schools
Elementary Schools Mount Vernon Woods
Middle Schools Whitman
High Schools Mount Vernon
School District Fairfax County Public Schools
Others
Pets Allowed Y
HOA Fee Include Common Area Maintenance,Ext Bldg Maint,Management,Pool(s),Recreation Facility,Reserve Funds,Road Maintenance,Snow Removal,Trash,Water
Senior Community No
Tax ID 1012 10030002
Ownership Condominium
Special Listing Condition Standard
Pets Allowed No Pet Restrictions
Read Less Info
Want to know what your home might be worth? Contact us for a FREE valuation!

Our team is ready to help you sell your home for the highest possible price ASAP

Bought with Eric Carrington • eXp Realty LLC



