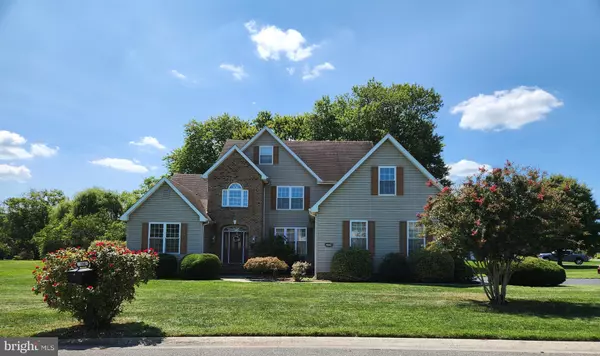For more information regarding the value of a property, please contact us for a free consultation.
Key Details
Sold Price $470,000
Property Type Single Family Home
Sub Type Detached
Listing Status Sold
Purchase Type For Sale
Square Footage 3,372 sqft
Price per Sqft $139
Subdivision Cardinal Hills
MLS Listing ID DEKT2029626
Sold Date 10/31/24
Style Contemporary
Bedrooms 4
Full Baths 2
Half Baths 1
HOA Fees $10/ann
HOA Y/N Y
Abv Grd Liv Area 3,372
Originating Board BRIGHT
Year Built 2002
Annual Tax Amount $2,293
Tax Year 2022
Lot Size 0.498 Acres
Acres 0.5
Lot Dimensions 85.81 x 224.28
Property Description
****BEAUTIFUL HOME, GREAT NEIGHBORHOOD NEW CARPET, NEW SUMP PUMP, FRESH PAINT, HVAC (3 y.o.), HOT WATER HEATER (4y.o.)**** ..........................SCHEDULE YOUR TOUR TODAY.....................
This lovely, 4-5 bedroom home in the quaint Cardinal Hills neighborhood is ready for a new family to move in and create years & years of happy memories!!!! ...........This home has everything!!!! HUGE eat-in kitchen with tiled floors/pantry/lots cabinets and a bright sunroom that opens to a tranquil terrace * * Formal Dining Room & Large Living Room, both w/stunning wood floors**1st FLOOR PRIMARY BEDROOM & FULL BATH w/HUGE WALK-IN CLOSET 3 upstairs bedrooms with an additional 1st floor room that can be your office, 5th bedroom or whatever you need it to be * * Laundry Room setup with Washer/Dryer/Utility Sink & Full Size Freezer ** TONS & TONS of STORAGE in the 3 CAR GARAGE, EXTRA CLOSETS, BASEMENT & ATTIC * * ALL Located on a Roomy .5 acre corner lot w/Mature Landscaping & a Large Yard. ***IS THIS THE HOME FOR U??? IF SO, GIVE US A CALL TODAY TO SET UP YOUR PRIVATE TOUR :) **OPEN HOUSES WEEKLY CALL FOR TIMES**
Location
State DE
County Kent
Area Capital (30802)
Zoning AC
Rooms
Basement Drain, Interior Access, Poured Concrete, Unfinished, Sump Pump, Partial
Main Level Bedrooms 1
Interior
Interior Features Attic, Carpet, Ceiling Fan(s), Dining Area, Entry Level Bedroom, Formal/Separate Dining Room, Intercom, Kitchen - Eat-In, Primary Bath(s), Walk-in Closet(s), Window Treatments, Wood Floors
Hot Water Other
Heating Other
Cooling Ceiling Fan(s), Central A/C, Programmable Thermostat, Multi Units
Fireplaces Number 2
Equipment Built-In Microwave, Dishwasher, Disposal, Dryer, Extra Refrigerator/Freezer, Oven - Single, Refrigerator, Stainless Steel Appliances, Washer, Water Heater, Stove
Fireplace Y
Appliance Built-In Microwave, Dishwasher, Disposal, Dryer, Extra Refrigerator/Freezer, Oven - Single, Refrigerator, Stainless Steel Appliances, Washer, Water Heater, Stove
Heat Source Other
Exterior
Parking Features Additional Storage Area, Garage - Side Entry, Inside Access
Garage Spaces 7.0
Utilities Available Electric Available, Natural Gas Available
Water Access N
Accessibility Other
Attached Garage 3
Total Parking Spaces 7
Garage Y
Building
Lot Description Corner, Front Yard, Landscaping, Rear Yard
Story 3
Foundation Permanent
Sewer On Site Septic
Water Well
Architectural Style Contemporary
Level or Stories 3
Additional Building Above Grade, Below Grade
New Construction N
Schools
School District Capital
Others
Senior Community No
Tax ID WD-00-08401-01-3300-000
Ownership Fee Simple
SqFt Source Assessor
Acceptable Financing Cash, Conventional, FHA, VA
Listing Terms Cash, Conventional, FHA, VA
Financing Cash,Conventional,FHA,VA
Special Listing Condition Standard
Read Less Info
Want to know what your home might be worth? Contact us for a FREE valuation!

Our team is ready to help you sell your home for the highest possible price ASAP

Bought with Lydia Ragonese • Compass



