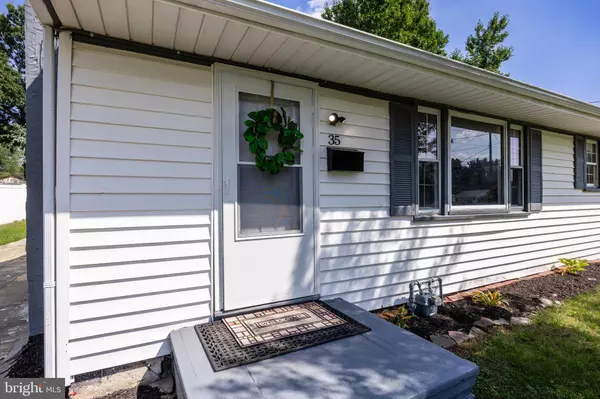For more information regarding the value of a property, please contact us for a free consultation.
Key Details
Sold Price $325,000
Property Type Single Family Home
Sub Type Detached
Listing Status Sold
Purchase Type For Sale
Square Footage 960 sqft
Price per Sqft $338
Subdivision Holly Brook
MLS Listing ID NJBL2071982
Sold Date 10/29/24
Style Ranch/Rambler
Bedrooms 3
Full Baths 1
HOA Y/N N
Abv Grd Liv Area 960
Originating Board BRIGHT
Year Built 1954
Annual Tax Amount $4,910
Tax Year 2023
Lot Size 8,128 Sqft
Acres 0.19
Lot Dimensions 76.00 x 107.00
Property Description
Welcome to this charming Ranch-style home, where comfort and character come together seamlessly. Step into the inviting living room, featuring a ceiling fan and a cozy fireplace with a classic brick surround, perfect for those chilly evenings. The eat-in kitchen offers a warm space for preparing and enjoying meals. The adjacent family room provides additional room for relaxation and gatherings. This home boasts three well-sized bedrooms and a beautifully updated full bathroom with a white marble half wall, adding a touch of elegance. Freshly painted throughout, the interior feels bright and welcoming. Outside, you'll find a detached 1-car garage, an attached shed, and a private driveway, offering ample storage and parking. Conveniently located near major highways, shopping, and dining!
Location
State NJ
County Burlington
Area Lumberton Twp (20317)
Zoning R75
Rooms
Other Rooms Living Room, Bedroom 2, Bedroom 3, Kitchen, Family Room, Bedroom 1, Laundry, Bathroom 1
Main Level Bedrooms 3
Interior
Interior Features Ceiling Fan(s), Entry Level Bedroom, Kitchen - Eat-In
Hot Water Natural Gas
Heating Forced Air
Cooling Central A/C, Ceiling Fan(s)
Flooring Laminated
Fireplaces Number 2
Fireplaces Type Mantel(s)
Equipment Microwave, Refrigerator, Oven/Range - Gas
Fireplace Y
Appliance Microwave, Refrigerator, Oven/Range - Gas
Heat Source Natural Gas
Laundry Main Floor
Exterior
Parking Features Other
Garage Spaces 4.0
Water Access N
Roof Type Pitched,Shingle
Accessibility None
Total Parking Spaces 4
Garage Y
Building
Story 1
Foundation Brick/Mortar
Sewer Public Sewer
Water Public
Architectural Style Ranch/Rambler
Level or Stories 1
Additional Building Above Grade, Below Grade
New Construction N
Schools
School District Rancocas Valley Regional Schools
Others
Senior Community No
Tax ID 17-00019 15-00009
Ownership Fee Simple
SqFt Source Assessor
Special Listing Condition Standard
Read Less Info
Want to know what your home might be worth? Contact us for a FREE valuation!

Our team is ready to help you sell your home for the highest possible price ASAP

Bought with elizabeth Hughes • Century 21 Action Plus Realty - Cream Ridge



