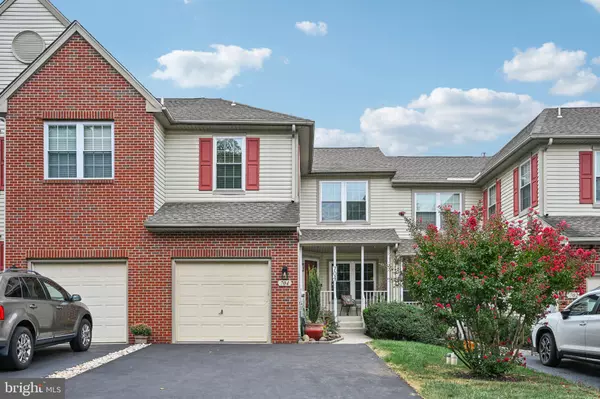For more information regarding the value of a property, please contact us for a free consultation.
Key Details
Sold Price $435,000
Property Type Condo
Sub Type Condo/Co-op
Listing Status Sold
Purchase Type For Sale
Square Footage 2,284 sqft
Price per Sqft $190
Subdivision Heritage Park
MLS Listing ID PAMC2117924
Sold Date 10/31/24
Style Colonial
Bedrooms 3
Full Baths 3
Half Baths 1
Condo Fees $247/mo
HOA Y/N N
Abv Grd Liv Area 1,684
Originating Board BRIGHT
Year Built 1995
Annual Tax Amount $5,373
Tax Year 2023
Lot Dimensions 0.00 x 0.00
Property Description
Looking for the perfect blend of comfort, major style, and convenience? Look no further! This beautifully updated and meticulously maintained townhome, with 3 beds, 3 FULL baths, and a bonus powder room—all in the highly sought-after Heritage Park Condominium Community—is ready to be your new favorite place!
Step inside to a bright and spacious living room with stunning hardwood floors that lead you right into the heart of the home. The beautifully renovated kitchen has everything you need to cook up something special, including a kitchen sink filter for fresh, clean water. Adjacent to the kitchen, the dining area features a beautiful shiplap accent wall, adding a modern rustic touch. Step outside to the spacious deck—perfect for entertaining or relaxing with a coffee and a good book.
Upstairs, you'll find a luxurious master suite! Vaulted ceilings, a large walk-in closet, and a gorgeous master bath make it feel like your own private retreat. Two more generously sized bedrooms—with plenty of closet storage—share a beautifully updated hall bath. A whole house humidifier ensures comfort year-round, and laundry on the second floor makes chores a breeze!
But that's not all! The fully finished basement is a true gem, complete with a wet bar and a full bathroom! Step outside to your own private patio and deck, where you can enjoy peaceful evenings outdoors and entertain guests.
This home also comes equipped with a water softener for added comfort.
The perks don't stop inside! The community takes care of all the exterior maintenance—roof, siding, lawn care, you name it! Plus, you'll enjoy access to a playground, clubhouse/fitness center, tennis and basketball courts, and you're just steps away from Waterworks Park with its fields, playgrounds, and jogging trails.
The location couldn't be better! Minutes from Providence Town Center, with Movie Tavern, shopping, Wegmans, and plenty of restaurants. Major employers like GlaxoSmithKline, Pfizer, and Dow Chemical are nearby, and easy access to 422 makes commuting a breeze.
This is the home you've been waiting for—schedule your showing today and start living your best life in Collegeville!
Location
State PA
County Montgomery
Area Trappe Boro (10623)
Zoning 1188 RES: CONDO TOWNHOUS
Rooms
Basement Poured Concrete, Partially Finished
Interior
Hot Water Natural Gas
Heating Forced Air
Cooling Central A/C
Fireplace N
Heat Source Natural Gas
Laundry Upper Floor
Exterior
Parking Features Garage - Front Entry
Garage Spaces 1.0
Amenities Available Basketball Courts, Club House, Tennis Courts
Water Access N
Roof Type Architectural Shingle
Accessibility None
Attached Garage 1
Total Parking Spaces 1
Garage Y
Building
Story 2
Foundation Permanent
Sewer Public Sewer
Water Public
Architectural Style Colonial
Level or Stories 2
Additional Building Above Grade, Below Grade
New Construction N
Schools
High Schools Perkiomen Valley
School District Perkiomen Valley
Others
Pets Allowed Y
HOA Fee Include Common Area Maintenance,Lawn Maintenance,Trash,Ext Bldg Maint,Parking Fee,Snow Removal
Senior Community No
Tax ID 23-00-00428-107
Ownership Condominium
Acceptable Financing Cash, Conventional, FHA, PHFA, VA
Listing Terms Cash, Conventional, FHA, PHFA, VA
Financing Cash,Conventional,FHA,PHFA,VA
Special Listing Condition Standard
Pets Allowed No Pet Restrictions
Read Less Info
Want to know what your home might be worth? Contact us for a FREE valuation!

Our team is ready to help you sell your home for the highest possible price ASAP

Bought with Melissa Feight • Keller Williams Realty Group



