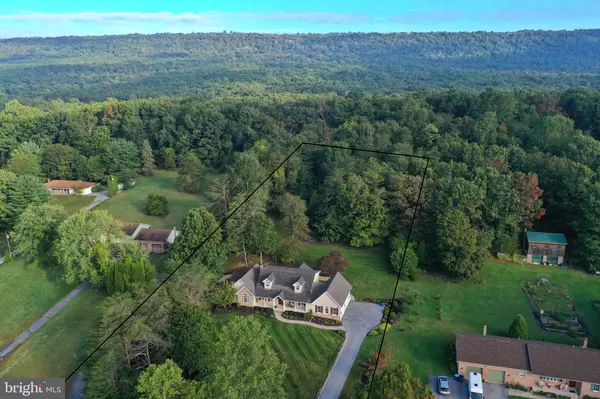For more information regarding the value of a property, please contact us for a free consultation.
Key Details
Sold Price $655,000
Property Type Single Family Home
Sub Type Detached
Listing Status Sold
Purchase Type For Sale
Square Footage 3,613 sqft
Price per Sqft $181
Subdivision West Hanover Township
MLS Listing ID PADA2036996
Sold Date 09/27/24
Style Cape Cod,Traditional
Bedrooms 5
Full Baths 3
HOA Y/N N
Abv Grd Liv Area 3,100
Originating Board BRIGHT
Year Built 1989
Annual Tax Amount $5,797
Tax Year 2024
Lot Size 2.170 Acres
Acres 2.17
Lot Dimensions 183 x 509 x 189 x 506
Property Description
Discover this stunning, custom-built 5-bedroom, 3-full bath home nestled on 2.17 acres in the serene setting of West Hanover Township, Fishing Creek Valley. Lovingly maintained by the original owners, this property blends classic charm with modern upgrades. The home was thoughtfully expanded with a 1,000 sq. ft. addition in 2002 (main level primary suite, laundry room and great room) that features Pella windows with integrated screens, with an update to the front porch, giving the exterior a fresh, modern appeal. The impressive owner's suite with a cathedral ceiling, a Venetian-style window in the sitting area, an oversized custom tile walk-in shower, a whirlpool tub, a large walk-in closet, and a double vanity—is a true retreat within your own home. Enjoy the convenience of a main level laundry room, complete with cabinetry, a sink, and a built-in ironing center. An additional bedroom on this level is ideal for an office, nursery, or potential in-law suite as there is an adjoining living room and adjacent full bath. The spacious kitchen features a peninsular island with seating, granite countertops, a Jenn-Air built-in wall oven plus microwave, a separate down-draft range (totaling 2 ovens), a beverage fridge, pantry, and a new dishwasher (2024). The kitchen flows seamlessly into a casual dining area, a formal dining room and a gorgeous great room with a cathedral ceiling, gas fireplace, and a wall of custom Pella arch-top windows that bathe the space in natural light. The second floor features three additional bedrooms, one of which is an impressive 15 x 23, and a full bath with a corner whirlpool tub, separate shower and skylight. The partially finished basement offers even more living space, along with a large cedar closet for storage and an unfinished area for storage with Bilco door access to the exterior. In addition to the side-entry, oversized 2-car garage with a 10' garage door height and a large workbench, this property includes a detached 28 x 30 garage with a second driveway—perfect for cars, tools, or toys. Outdoors, you'll find a fire pit, a composite deck with a gas grill hookup, and a paver patio for entertaining. The wooded area provides ample opportunities to enjoy nature, with frequent visits from deer and turkey. This home is move-in ready with a new roof (2023), HVAC system (2023), water softener system (2024), dishwasher (2024), and new carpet in the primary bedroom (2024). Experience the tranquility of private acreage while being just 20 minutes from the conveniences of Harrisburg and Hershey and only 5 minutes to the Hollywood Casino! Whether you're enjoying the nighttime ambiance with landscape uplighting or relaxing on the 40' front porch, this home offers a unique blend of rural serenity and suburban convenience. Sellers are PA Licensed real estate agents.
Location
State PA
County Dauphin
Area West Hanover Twp (14068)
Zoning RESIDENTIAL
Direction South
Rooms
Other Rooms Living Room, Dining Room, Primary Bedroom, Bedroom 2, Bedroom 3, Bedroom 4, Bedroom 5, Kitchen, Family Room, Laundry, Recreation Room, Bathroom 2, Bathroom 3, Primary Bathroom
Basement Partially Finished, Outside Entrance, Heated, Interior Access, Sump Pump, Walkout Stairs
Main Level Bedrooms 2
Interior
Interior Features Breakfast Area, Ceiling Fan(s), Central Vacuum, Crown Moldings, Family Room Off Kitchen, Formal/Separate Dining Room, Kitchen - Table Space, Pantry, Primary Bath(s), Recessed Lighting, Skylight(s), Bathroom - Stall Shower, Bathroom - Tub Shower, Upgraded Countertops, Walk-in Closet(s), Water Treat System, WhirlPool/HotTub, Window Treatments
Hot Water Electric
Heating Heat Pump(s), Heat Pump - Oil BackUp, Forced Air
Cooling Central A/C
Flooring Luxury Vinyl Plank, Ceramic Tile, Carpet
Fireplaces Number 1
Fireplaces Type Mantel(s), Gas/Propane, Heatilator
Equipment Built-In Microwave, Built-In Range, Central Vacuum, Cooktop - Down Draft, Dishwasher, Dryer, Oven - Wall, Oven - Double, Stainless Steel Appliances, Refrigerator, Washer, Water Conditioner - Owned
Fireplace Y
Window Features Casement,Double Hung,Double Pane,Low-E,Skylights,Sliding
Appliance Built-In Microwave, Built-In Range, Central Vacuum, Cooktop - Down Draft, Dishwasher, Dryer, Oven - Wall, Oven - Double, Stainless Steel Appliances, Refrigerator, Washer, Water Conditioner - Owned
Heat Source Electric
Laundry Main Floor
Exterior
Exterior Feature Deck(s), Patio(s), Porch(es)
Parking Features Garage - Side Entry, Garage Door Opener, Inside Access, Oversized
Garage Spaces 9.0
Utilities Available Cable TV
Water Access N
View Trees/Woods, Mountain
Roof Type Architectural Shingle
Accessibility 2+ Access Exits, >84\" Garage Door
Porch Deck(s), Patio(s), Porch(es)
Attached Garage 2
Total Parking Spaces 9
Garage Y
Building
Lot Description Backs to Trees, Front Yard, Not In Development, Partly Wooded, Rear Yard
Story 2
Foundation Block, Crawl Space
Sewer Private Sewer
Water Well
Architectural Style Cape Cod, Traditional
Level or Stories 2
Additional Building Above Grade, Below Grade
Structure Type Cathedral Ceilings
New Construction N
Schools
Elementary Schools Mountain View
Middle Schools Linglestown
High Schools Central Dauphin
School District Central Dauphin
Others
Senior Community No
Tax ID 68-003-065-000-0000
Ownership Fee Simple
SqFt Source Assessor
Security Features Exterior Cameras,Smoke Detector
Acceptable Financing Cash, Conventional, FHA, VA
Listing Terms Cash, Conventional, FHA, VA
Financing Cash,Conventional,FHA,VA
Special Listing Condition Standard
Read Less Info
Want to know what your home might be worth? Contact us for a FREE valuation!

Our team is ready to help you sell your home for the highest possible price ASAP

Bought with Natalie Crawford • Dream Home Realty



