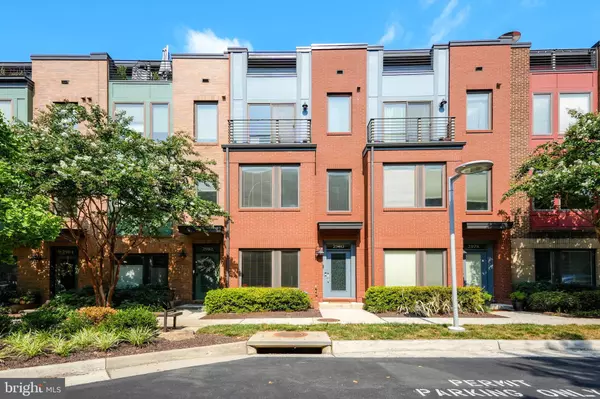For more information regarding the value of a property, please contact us for a free consultation.
Key Details
Sold Price $920,000
Property Type Townhouse
Sub Type Interior Row/Townhouse
Listing Status Sold
Purchase Type For Sale
Square Footage 1,610 sqft
Price per Sqft $571
Subdivision Mosaic At Merrifield
MLS Listing ID VAFX2195078
Sold Date 09/26/24
Style Contemporary
Bedrooms 3
Full Baths 3
Half Baths 1
HOA Fees $223/mo
HOA Y/N Y
Abv Grd Liv Area 1,610
Originating Board BRIGHT
Year Built 2013
Annual Tax Amount $9,954
Tax Year 2024
Lot Size 792 Sqft
Acres 0.02
Property Description
Located in the heart of the Mosaic District, welcome to 2980 Stella Blue Lane! Rarely available, this townhome will allow you to enjoy the best of both worlds as it is conveniently situated on a quiet, private street while within walking distance of the vibrancy that is Mosaic. This stunning home offers 3 bedrooms and 3.5 baths including a first floor rear garage and a den which can be utilized as an office or gym. Make your way upstairs to the main level and prepare to be wowed. Large windows allow for this home to be drenched with natural sunlight. Handsome wood floors are throughout this level. Notice the beautiful slate accent wall which extends from the living room to the dining room adding texture and a bit of interest. The designer kitchen boasts granite countertops, stainless steel appliance and white maple cabinets. A balcony is located off the kitchen so you can enjoy your morning coffee. The primary and secondary bedrooms are located on the third level along with en-suite baths, generous closets and laundry. The third bedroom and bath can be found on the fourth floor along with the rooftop deck. Outdoor furniture and firepit conveys. Benefits of living in this community allows access to the pool and fitness center at the Avalon along with shuttle service to the Dunn Loring Metro Station. You'll also have the convenience of nearby Route 50, I66 and I495. Enjoy the last days of summer in your new home!
Location
State VA
County Fairfax
Zoning 402
Interior
Hot Water Natural Gas
Heating Forced Air, Zoned
Cooling Central A/C, Programmable Thermostat
Flooring Carpet, Hardwood
Fireplace N
Heat Source Electric
Laundry Dryer In Unit, Washer In Unit, Upper Floor
Exterior
Parking Features Garage - Rear Entry, Garage Door Opener, Inside Access
Garage Spaces 1.0
Amenities Available Common Grounds, Dog Park, Fitness Center, Pool - Outdoor, Swimming Pool, Transportation Service
Water Access N
Accessibility 2+ Access Exits
Attached Garage 1
Total Parking Spaces 1
Garage Y
Building
Story 4
Foundation Concrete Perimeter
Sewer Public Sewer
Water Public
Architectural Style Contemporary
Level or Stories 4
Additional Building Above Grade, Below Grade
New Construction N
Schools
School District Fairfax County Public Schools
Others
HOA Fee Include Common Area Maintenance,Lawn Maintenance,Management,Snow Removal,Trash
Senior Community No
Tax ID 0493 37020111
Ownership Fee Simple
SqFt Source Assessor
Special Listing Condition Standard
Read Less Info
Want to know what your home might be worth? Contact us for a FREE valuation!

Our team is ready to help you sell your home for the highest possible price ASAP

Bought with Eric Carrington • eXp Realty LLC



