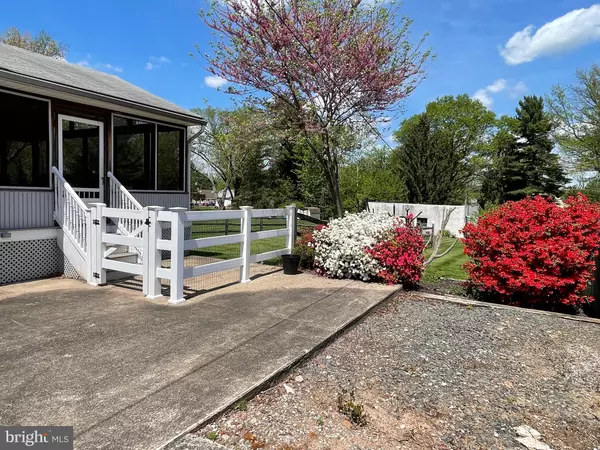For more information regarding the value of a property, please contact us for a free consultation.
Key Details
Sold Price $350,000
Property Type Single Family Home
Sub Type Detached
Listing Status Sold
Purchase Type For Sale
Square Footage 1,331 sqft
Price per Sqft $262
Subdivision None Available
MLS Listing ID PACT2067254
Sold Date 09/19/24
Style Ranch/Rambler
Bedrooms 3
Full Baths 1
HOA Y/N N
Abv Grd Liv Area 1,331
Originating Board BRIGHT
Year Built 1960
Annual Tax Amount $4,576
Tax Year 2023
Lot Size 0.349 Acres
Acres 0.35
Lot Dimensions 0.00 x 0.00
Property Description
Check-out the preview video of this expanded 3-bedroom ranch-style home, featuring a spacious 4+ car detached garage, located on a charming country lot within the Owen J. Roberts School District. As you approach, a classic front porch welcomes you into the bright and cheerful living room, complete with a large bay window and beautiful hardwood floors. Down the hall, you'll find three generous bedrooms, each offering ample closet space and ceiling fans for added comfort. The centrally located kitchen is equipped with stainless steel appliances, including a range, microwave, and refrigerator, along with abundant cabinet and counter space. The expansive 22 x 15 family room is a standout feature, boasting vaulted ceilings, recessed lighting, and a cozy fireplace. French doors lead from the family room to a relaxing 21 x 13 covered rear porch, perfect for enjoying the peaceful backyard and grounds. Additional highlights include a full basement, plumbed for a second full bath and tons of extra storage space. The 4+ car detached garage at the rear of the property offers even more storage and utility options. This home is situated in a wonderful country location near township parks and ball fields, with easy access to Routes 422/100 and the Philadelphia Premium Outlets. All appliances included - schedule your private tour today!
Location
State PA
County Chester
Area North Coventry Twp (10317)
Zoning R10 RES: 1 FAM
Rooms
Other Rooms Living Room, Dining Room, Primary Bedroom, Bedroom 2, Bedroom 3, Family Room, Basement, Other, Full Bath
Basement Full
Main Level Bedrooms 3
Interior
Hot Water Oil
Heating Hot Water
Cooling Central A/C
Fireplace N
Heat Source Oil
Exterior
Parking Features Oversized, Garage - Rear Entry
Garage Spaces 8.0
Fence Partially
Water Access N
Accessibility None
Total Parking Spaces 8
Garage Y
Building
Story 1
Foundation Permanent
Sewer Public Sewer
Water Well
Architectural Style Ranch/Rambler
Level or Stories 1
Additional Building Above Grade, Below Grade
New Construction N
Schools
School District Owen J Roberts
Others
Senior Community No
Tax ID 17-03B-0009
Ownership Fee Simple
SqFt Source Assessor
Acceptable Financing Cash, Conventional, FHA, VA, USDA
Listing Terms Cash, Conventional, FHA, VA, USDA
Financing Cash,Conventional,FHA,VA,USDA
Special Listing Condition Standard
Read Less Info
Want to know what your home might be worth? Contact us for a FREE valuation!

Our team is ready to help you sell your home for the highest possible price ASAP

Bought with Richard W Parke • RE/MAX Achievers-Collegeville



